7867 Hazelgreen Rd., Smithville,, WV 26178
| Listing ID |
11089163 |
|
|
|
| Property Type |
House |
|
|
|
| County |
Ritchie |
|
|
|
| School |
RITCHIE COUNTY SCHOOLS |
|
|
|
|
| Total Tax |
$1,392 |
|
|
|
| Tax ID |
10-40-00180000, 10-40-00180001& 10-40-00 |
|
|
|
| FEMA Flood Map |
fema.gov/portal |
|
|
|
| Year Built |
2016 |
|
|
|
|
HEAVENLY VIEWS ON HAZELGREEN!
Welcome to panoramic views, peace, quiet and a truly magnificent property. With 68 +/- acres, Free Gas (APO), multiple outbuildings, great access, and woods / pasture mix there is a lot to see and enjoy here! One of the outbuilding on this piece is set up as a garage with concrete floors and a 10,000 car lift. The main 3 bed 1 1/2 bath home on the property was built in 2016 with forever home quality in mind. Enjoy the covered front porch, feel at ease with the 20KW generator and a fenced in area for pets. Relax and enjoy the pool on these hot summer days! The home also features a ton of storage, fireplace and a partially finished full basement. This area is set for entertaining with a great room, full kitchen and a den complete with a bar built from cedar on the property. There is also an older home on the property that could be used for a hunting cabin or, with a little work, could be a great guest home. If you just want to get away from it all this property also boasts a quaint 1 bedroom cabin on the hilltop with those panoramic views. With an additional homesite set with well and septic there is room to grow here as well! Whether you are looking for your forever property with an abundance of options or just want to escape city life, this property has so much to offer! It truly is a MUST SEE!
|
- 3 Total Bedrooms
- 1 Full Bath
- 1 Half Bath
- 1800 SF
- 68.00 Acres
- Built in 2016
- Available 6/29/2022
- Log Cabin Style
- Full Basement
- 1800 Lower Level SF
- Lower Level: Partly Finished, Walk Out, Kitchen
- 1 Lower Level Bathroom
- Lower Level Kitchen
- Open Kitchen
- Other Kitchen Counter
- Refrigerator
- Dishwasher
- Microwave
- Washer
- Dryer
- Appliance Hot Water Heater
- Ceramic Tile Flooring
- Family Room
- Walk-in Closet
- Great Room
- Kitchen
- Laundry
- First Floor Primary Bedroom
- First Floor Bathroom
- 1 Fireplace
- Forced Air
- Electric Fuel
- Natural Gas Fuel
- Natural Gas Avail
- Central A/C
- 200 Amps
- Frame Construction
- Log Siding
- Metal Roof
- Detached Garage
- 2 Garage Spaces
- Private Well Water
- Private Septic
- Pool: Above Ground
- Deck
- Fence
- Covered Porch
- Driveway
- Trees
- Utilities
- Guest House
- Workshop
- Outbuilding
- Wooded View
- Farm View
- Creek Waterfront
- $1,392 Total Tax
- Tax Year 2022
- Sold on 9/30/2022
- Sold for $440,000
- Buyer's Agent: Buddy Hodge
- Company: Small Town Realty, LLC
Listing data is deemed reliable but is NOT guaranteed accurate.
|



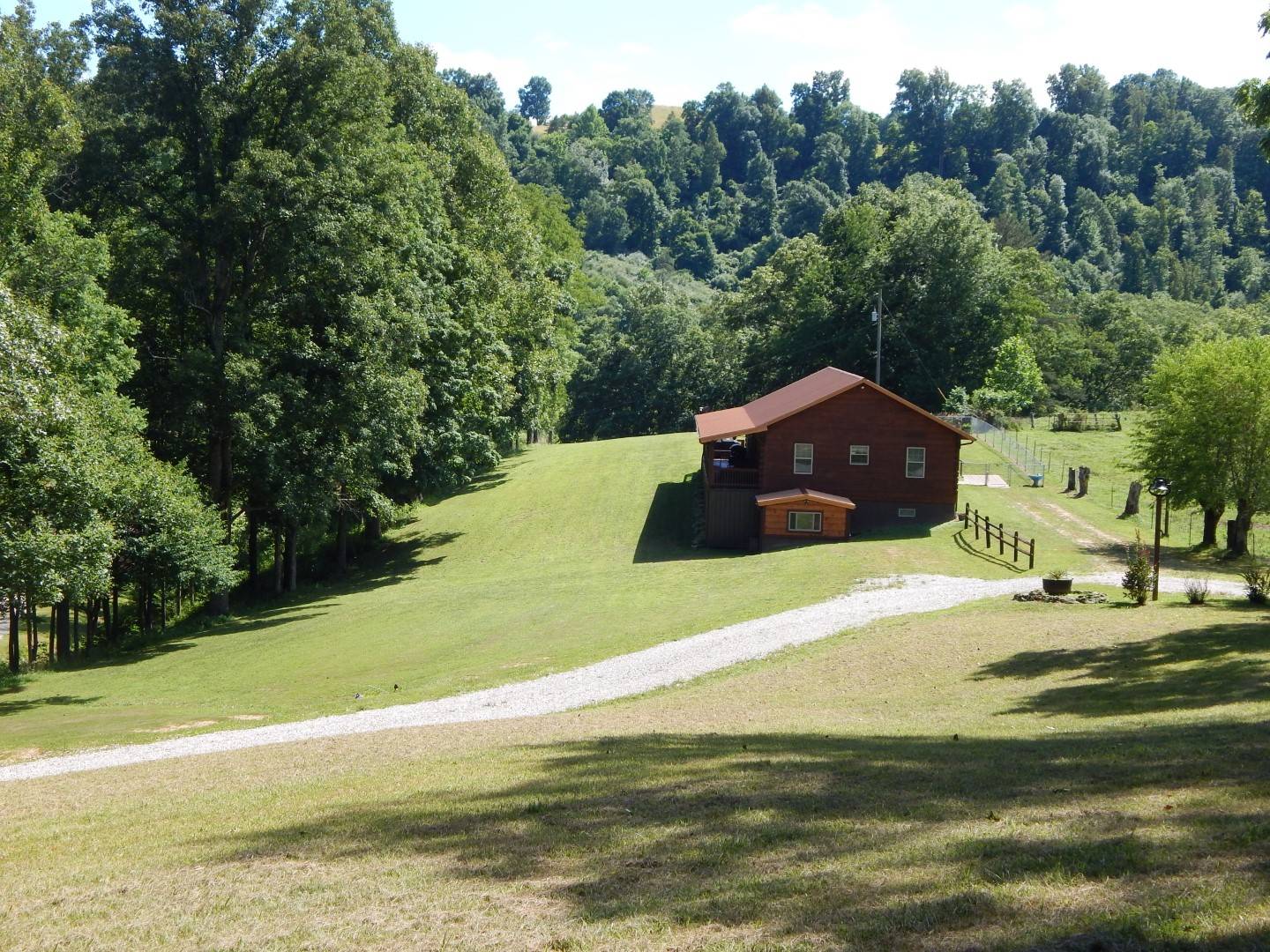


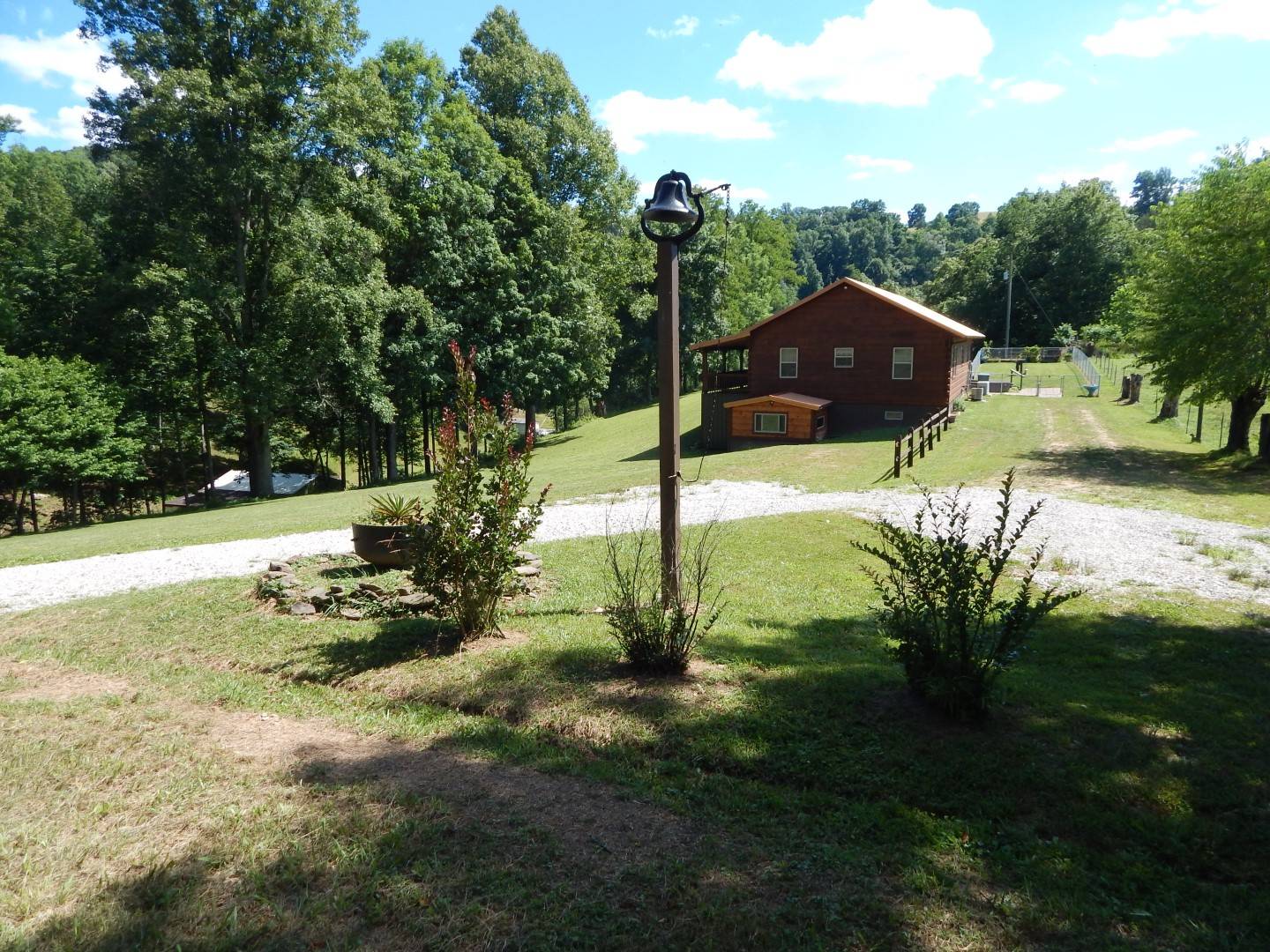 ;
;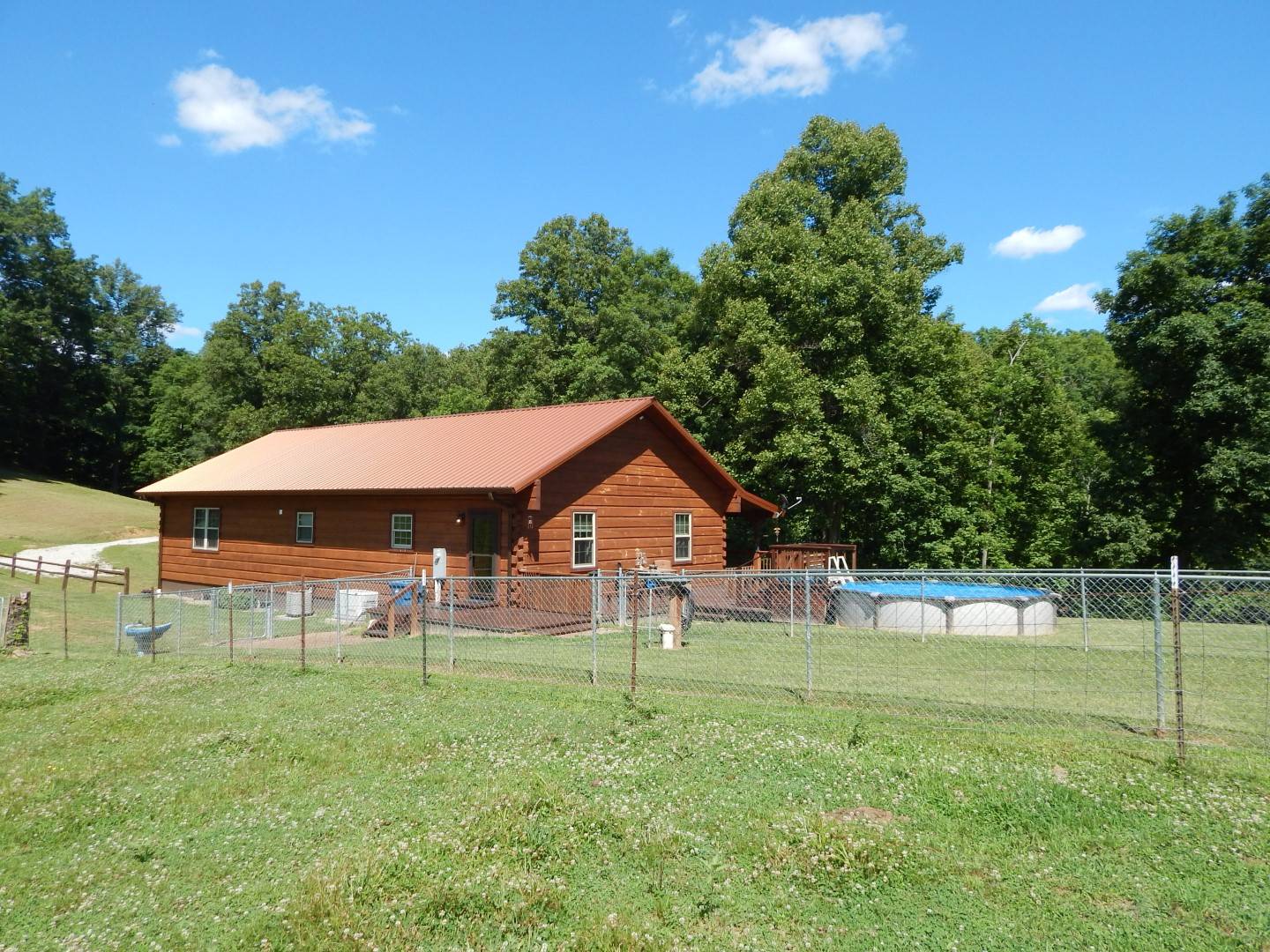 ;
;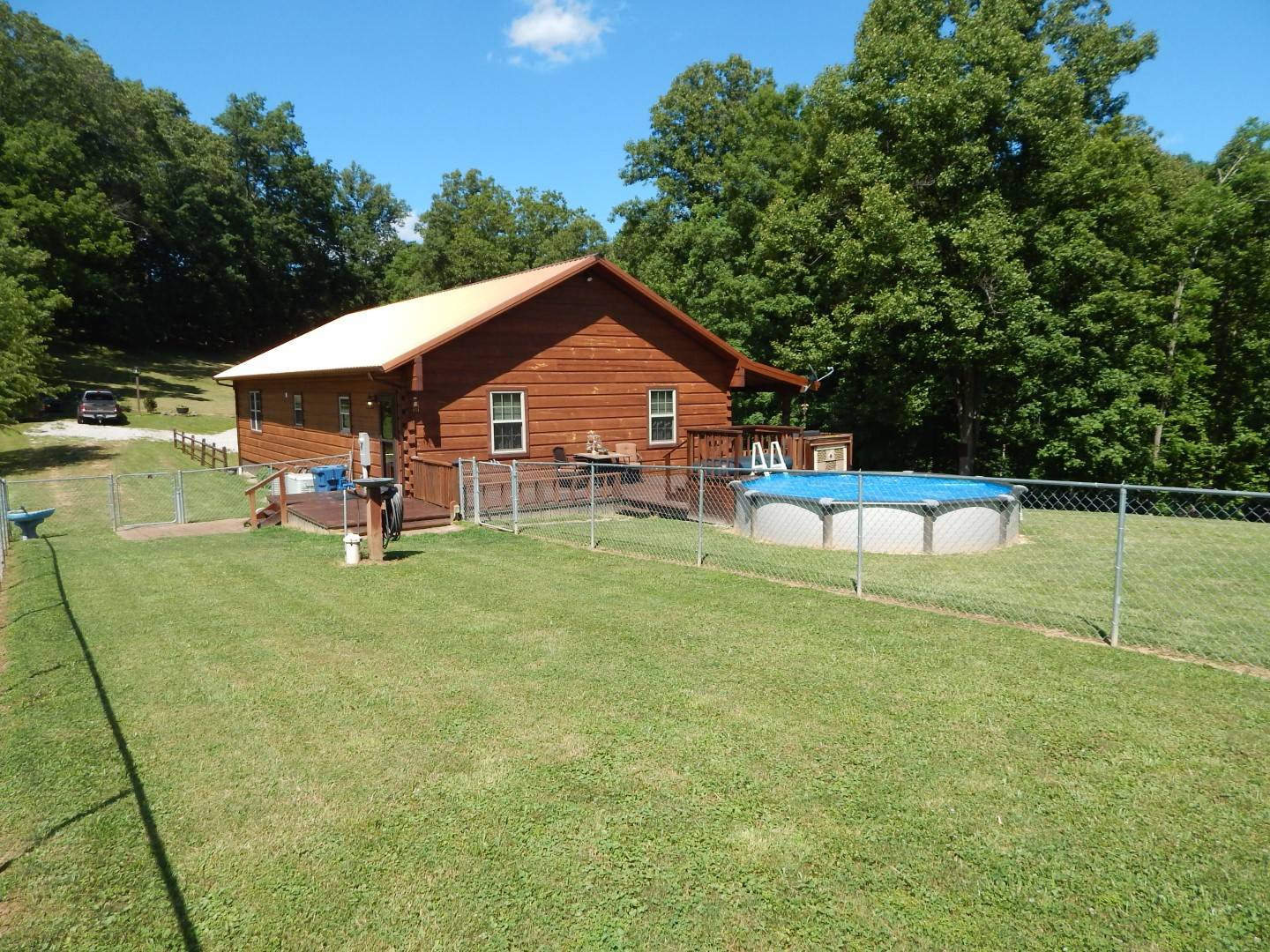 ;
;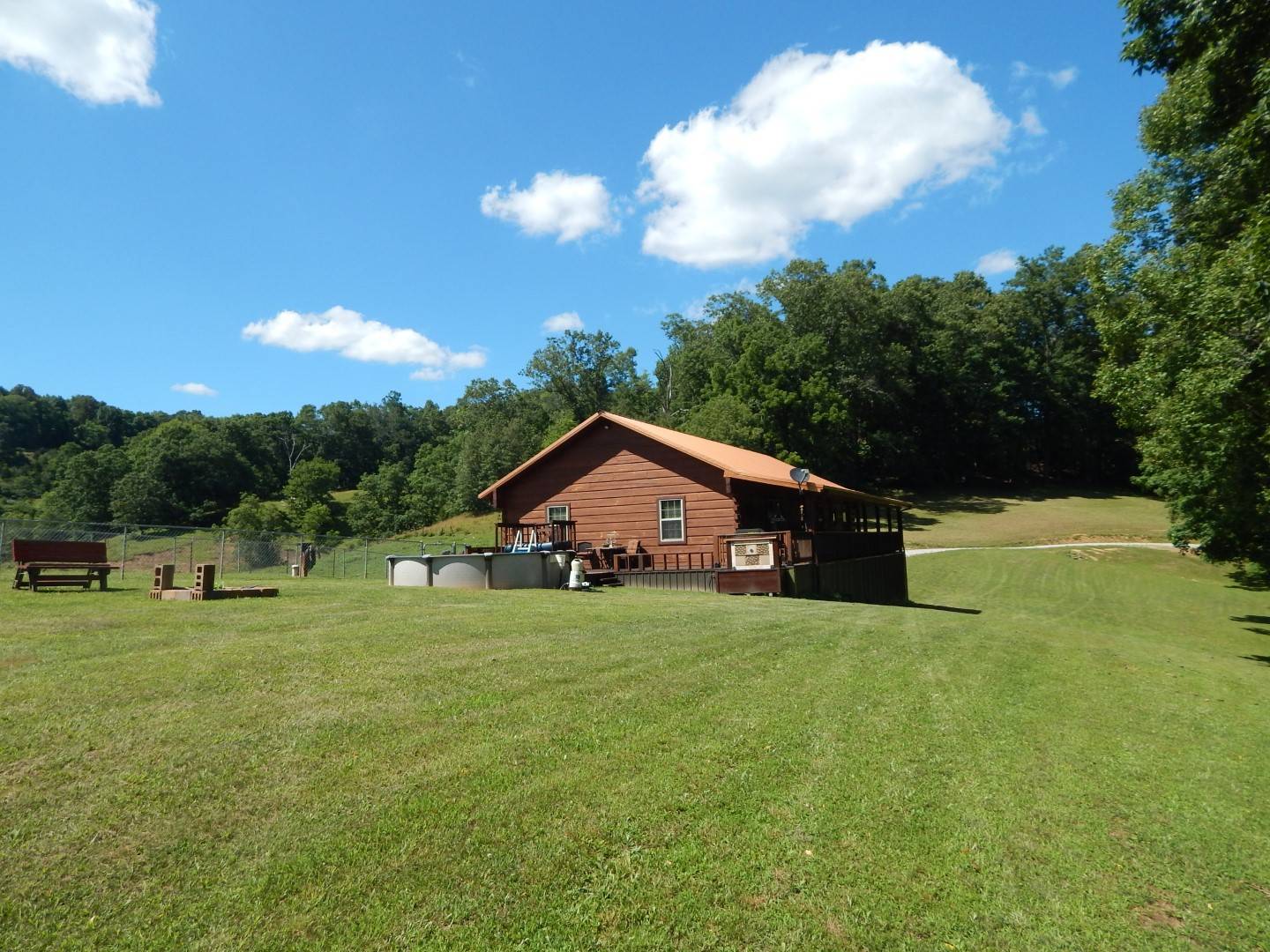 ;
;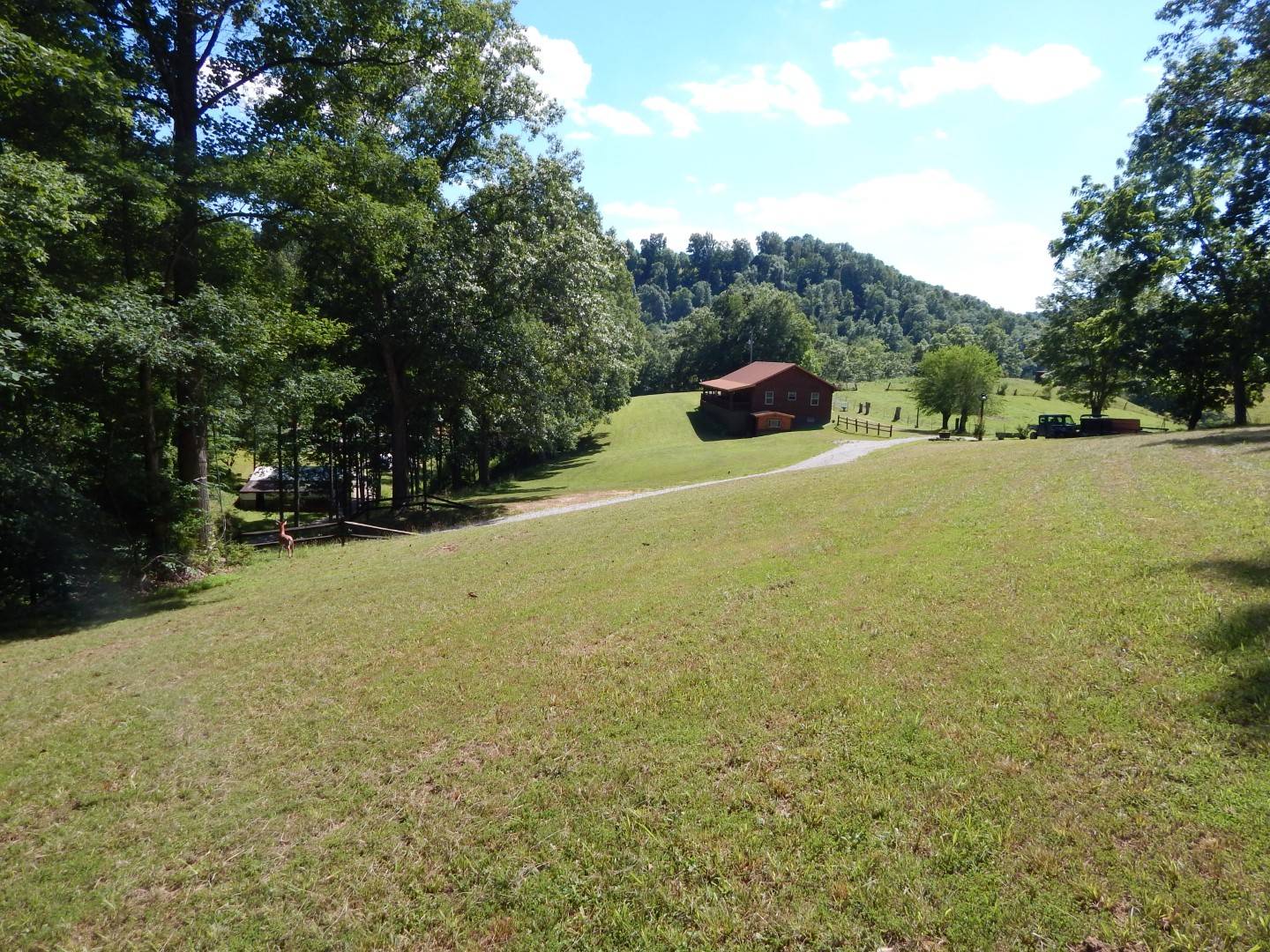 ;
;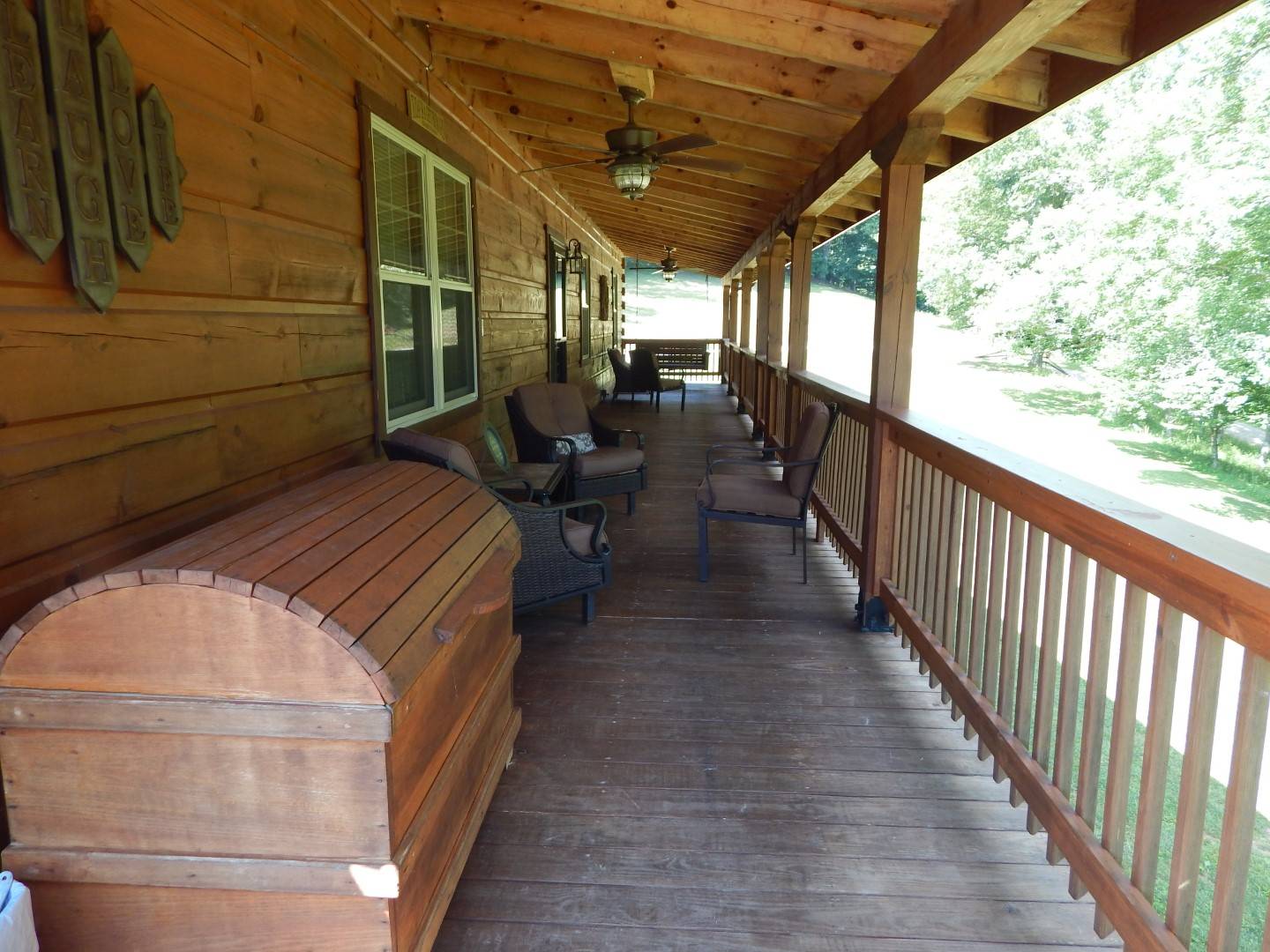 ;
;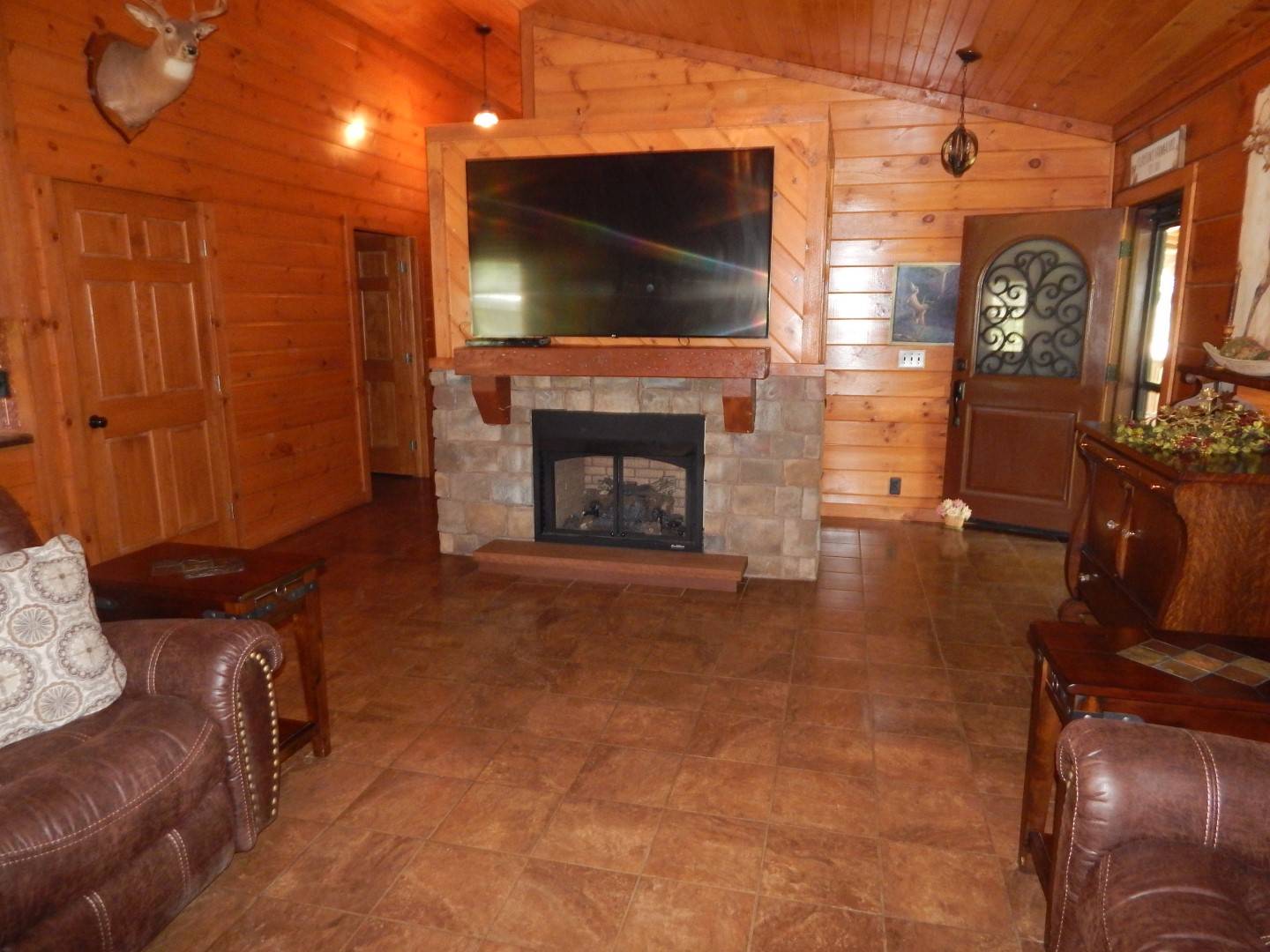 ;
;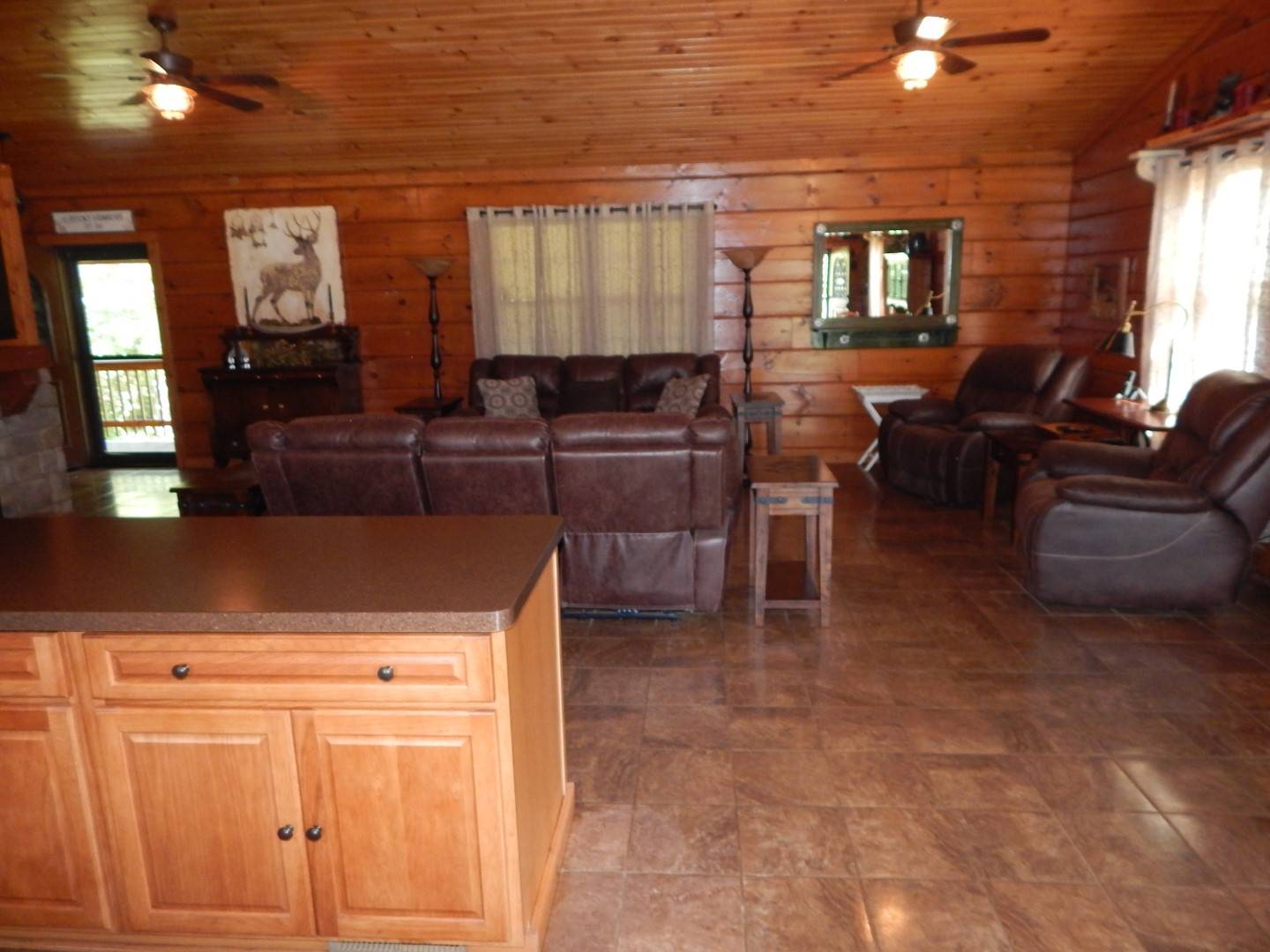 ;
;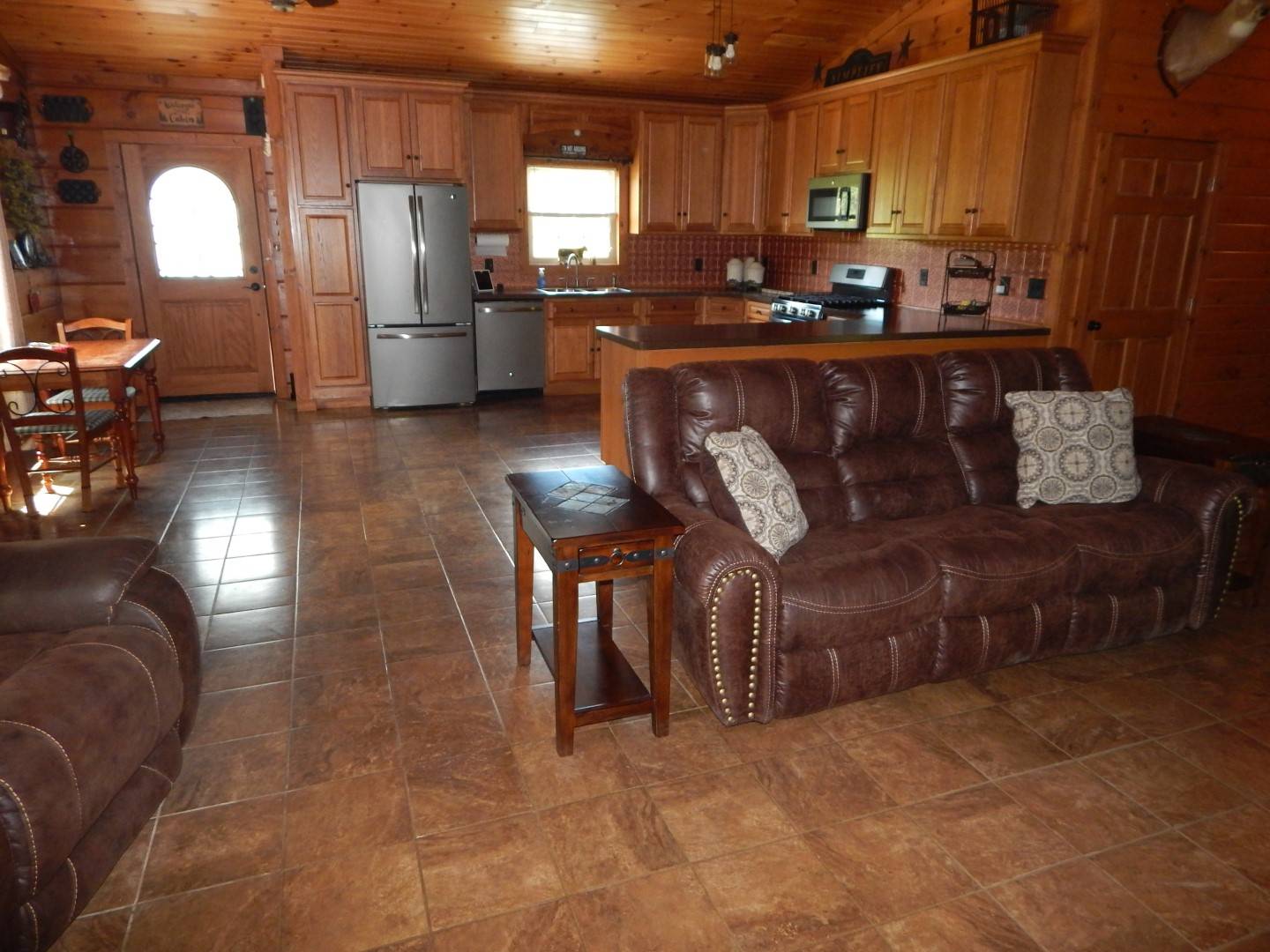 ;
;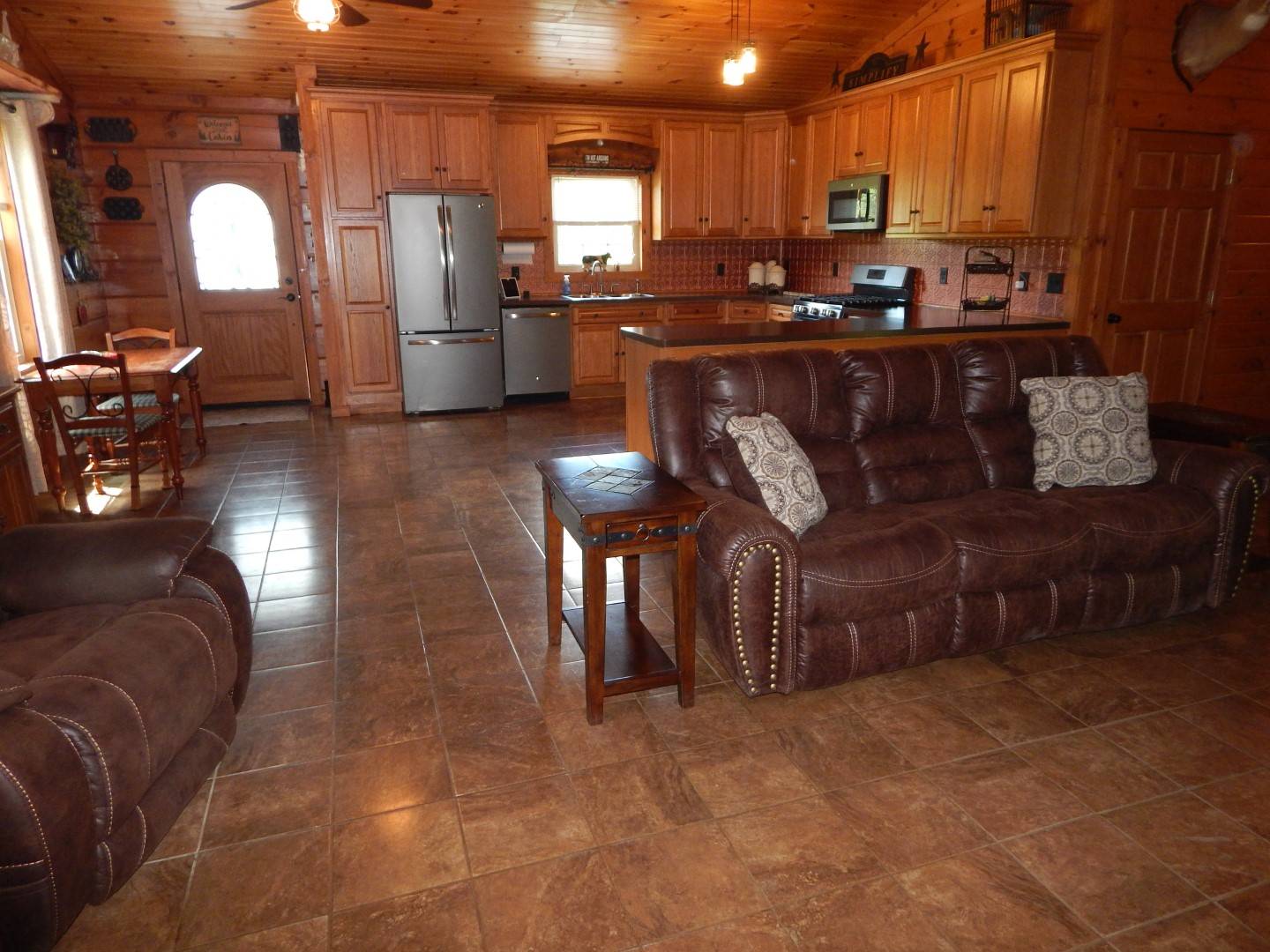 ;
;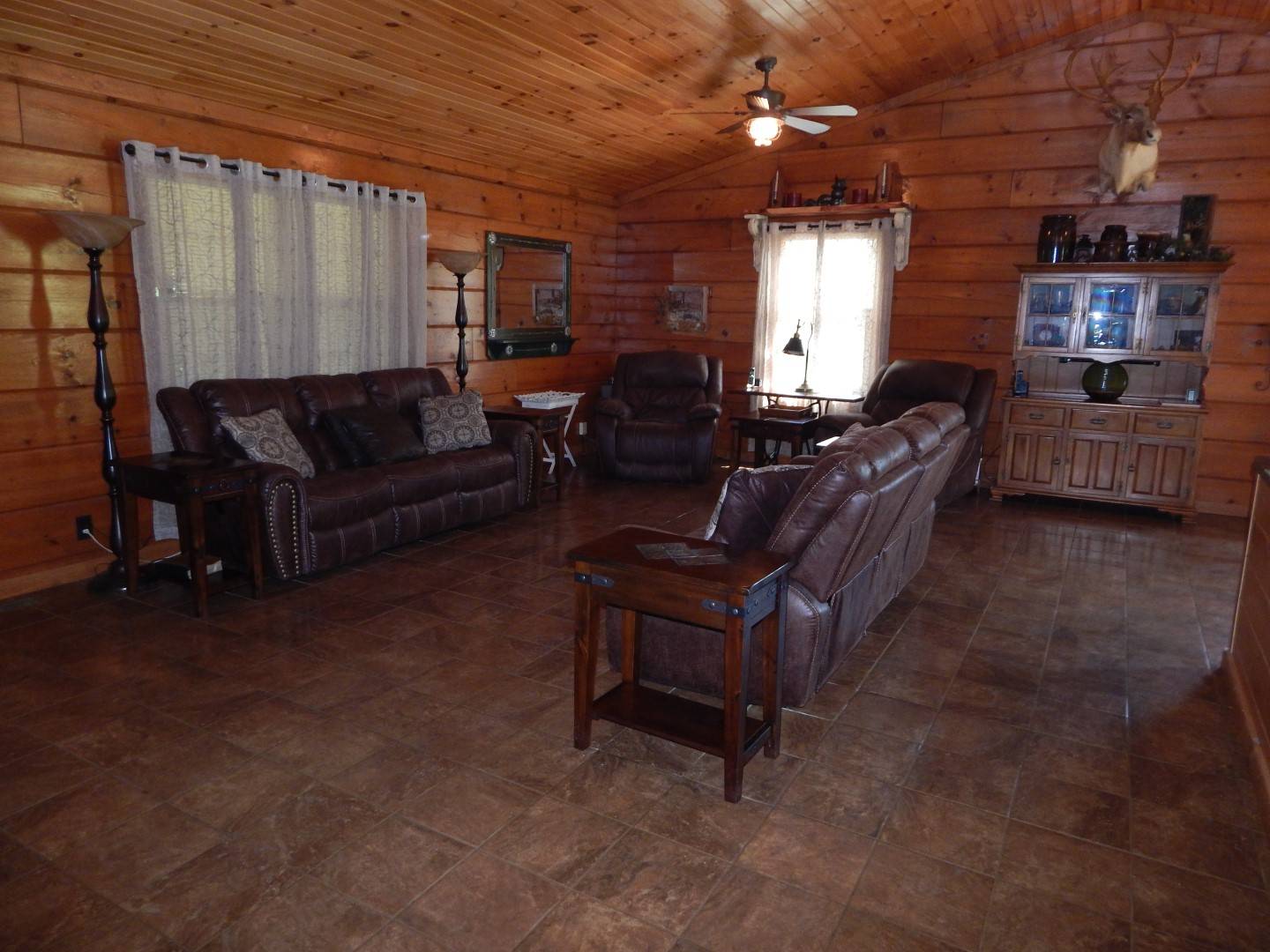 ;
;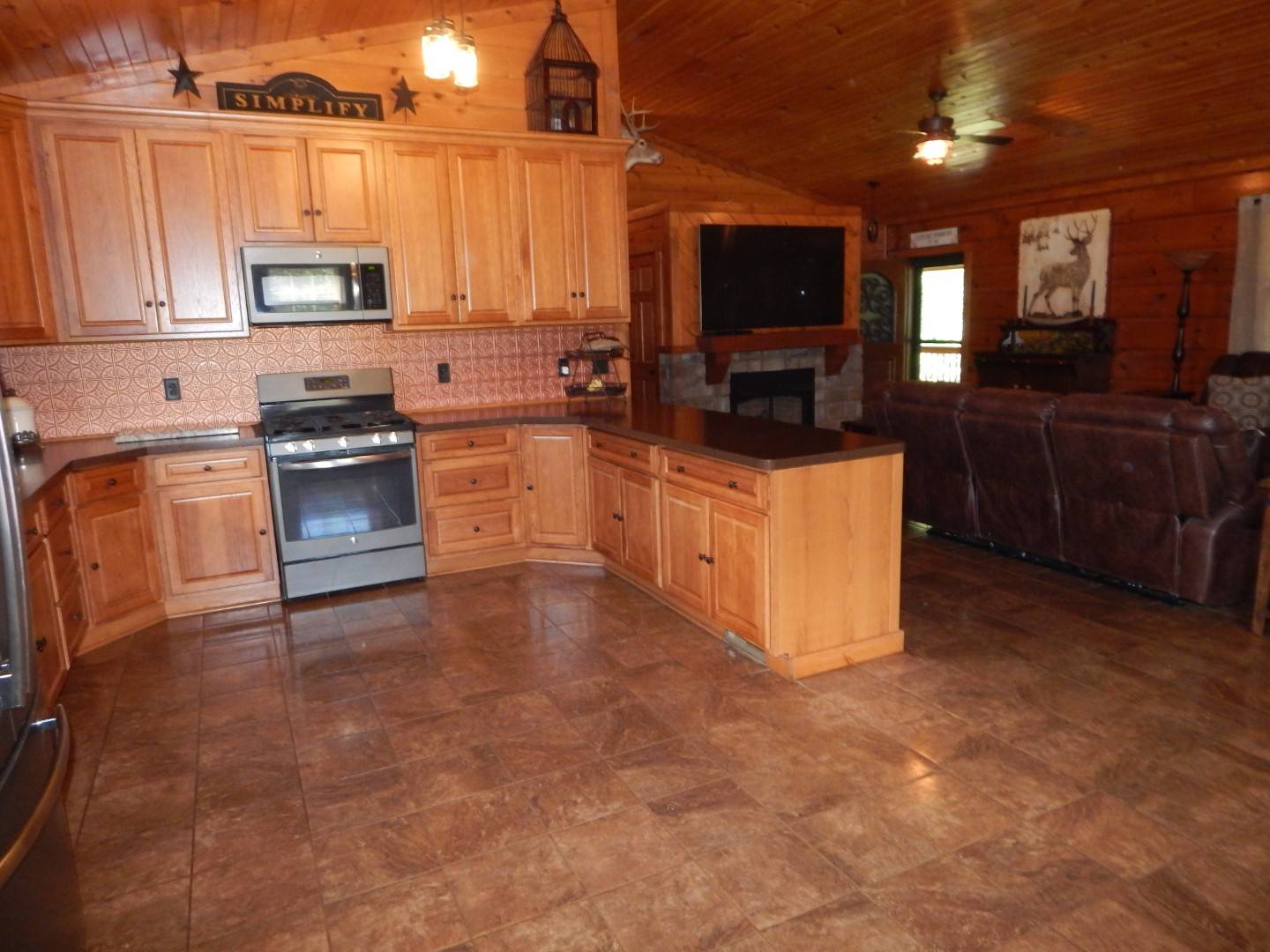 ;
;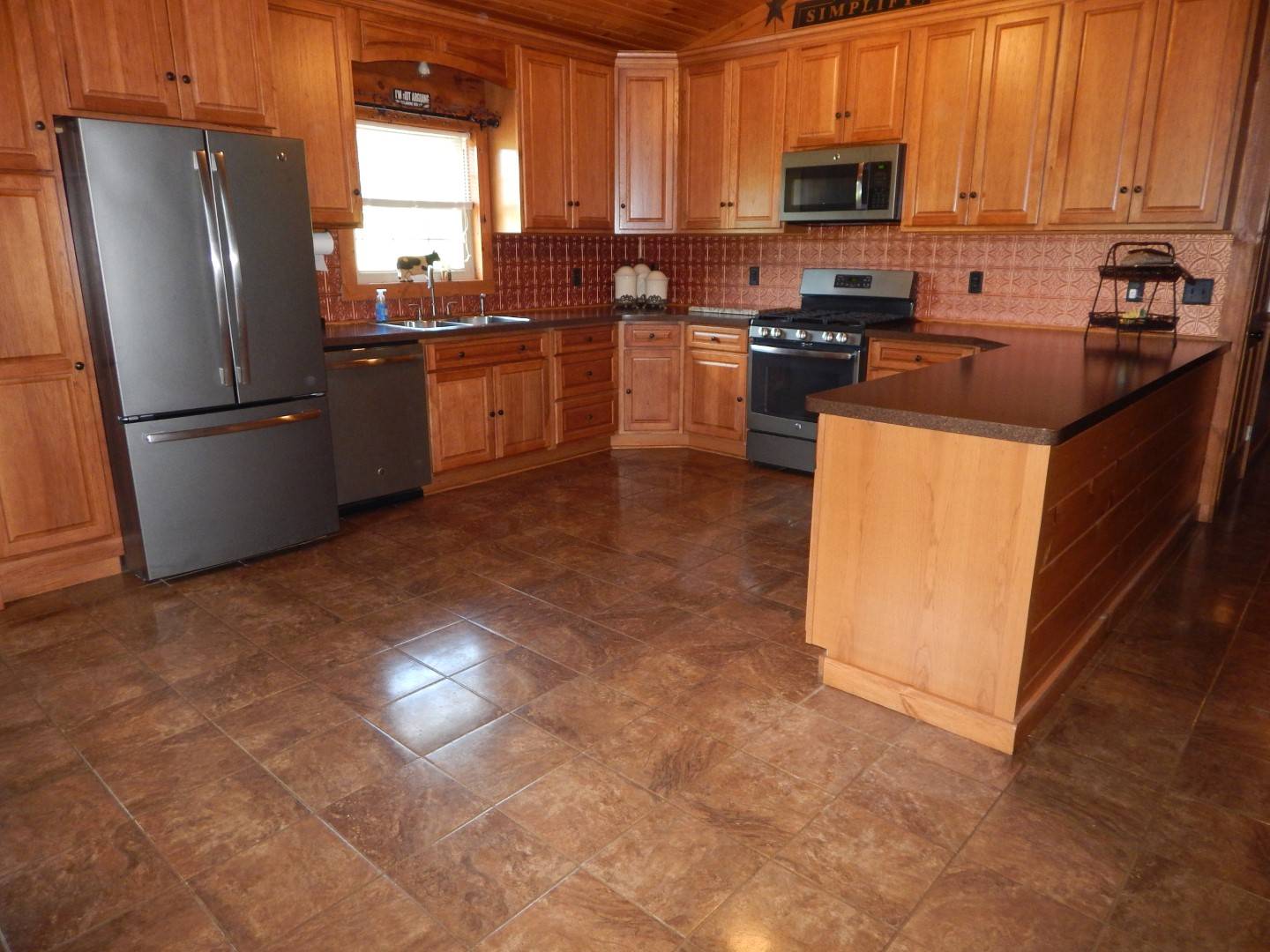 ;
;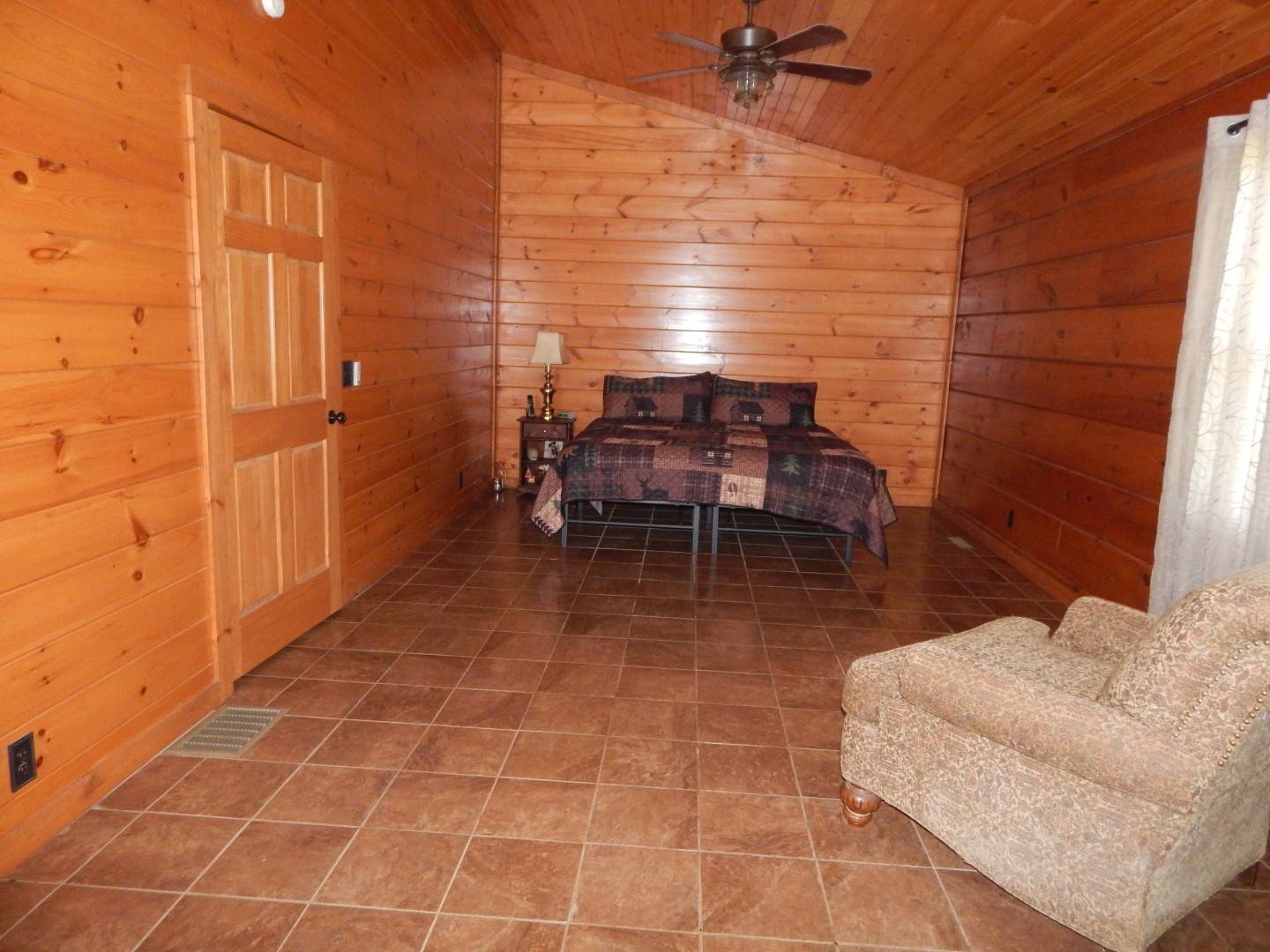 ;
;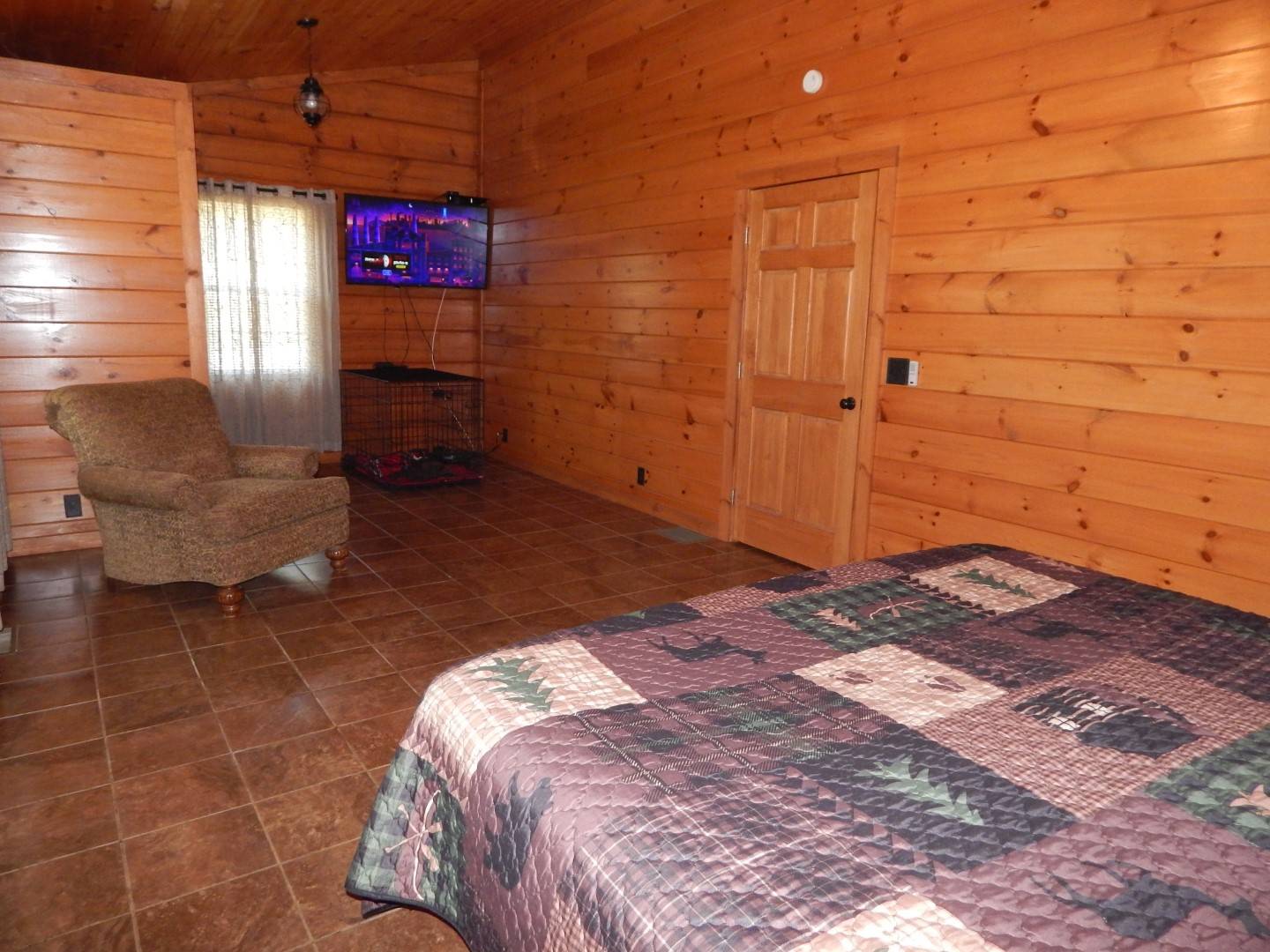 ;
;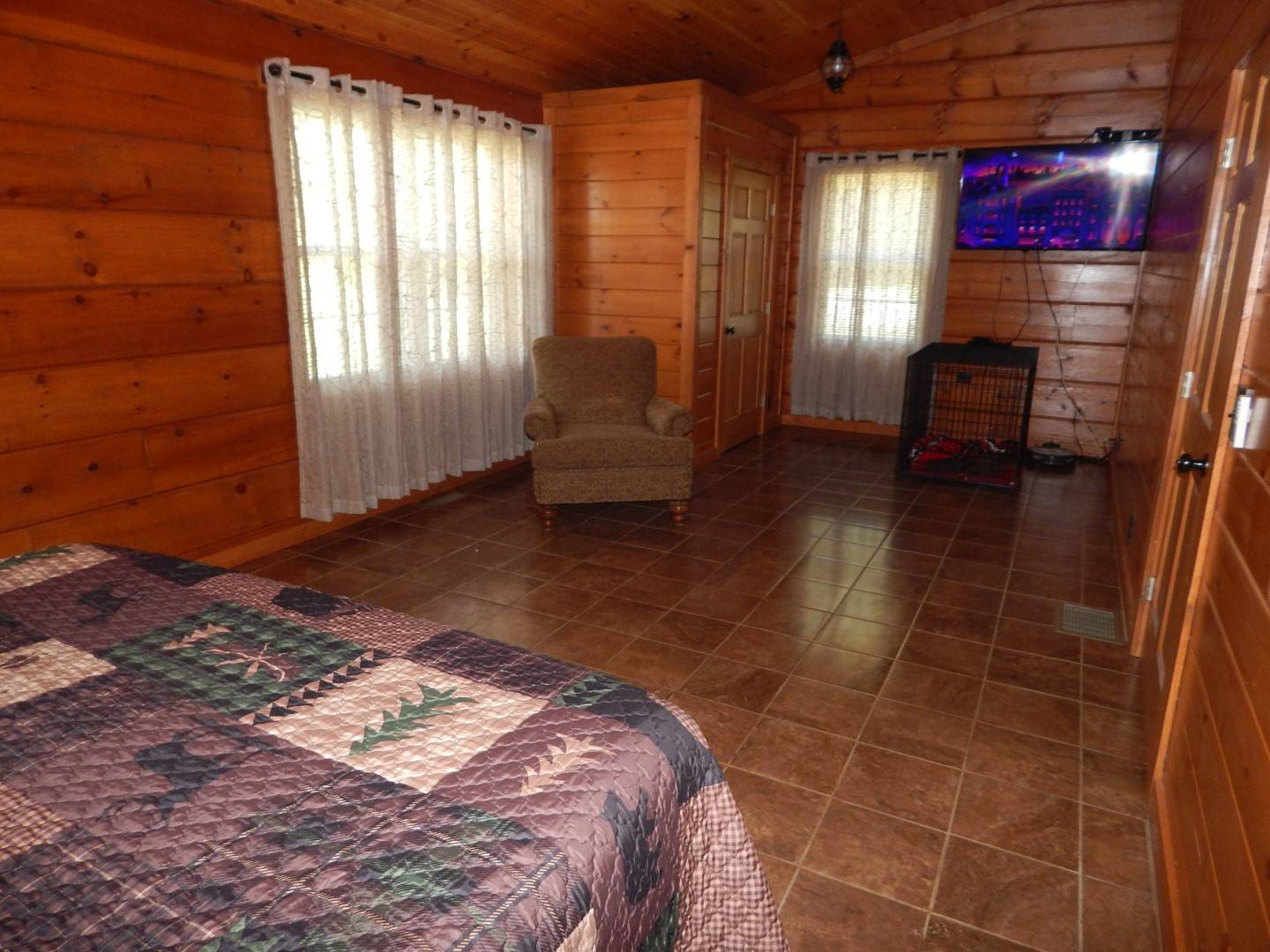 ;
;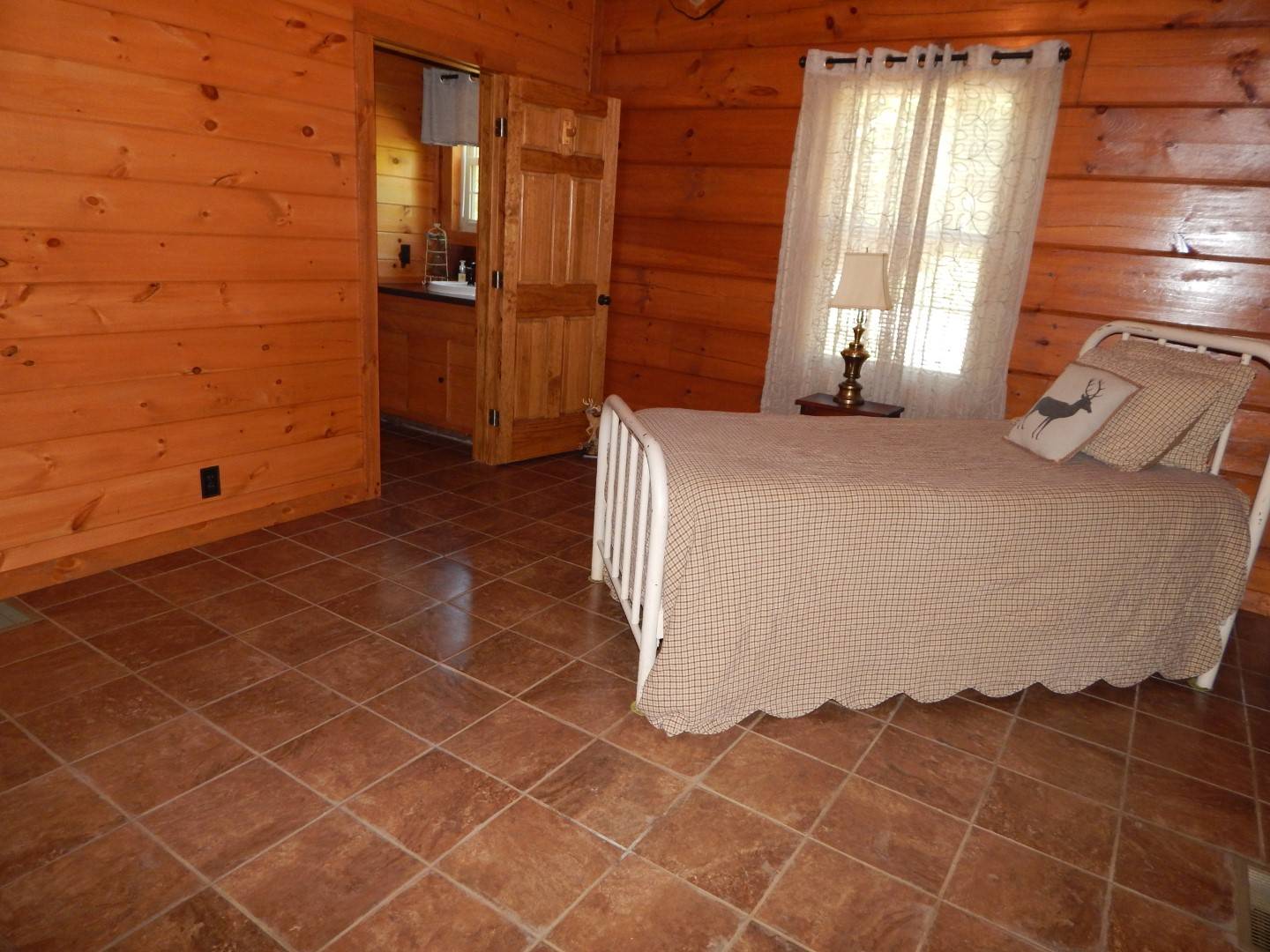 ;
;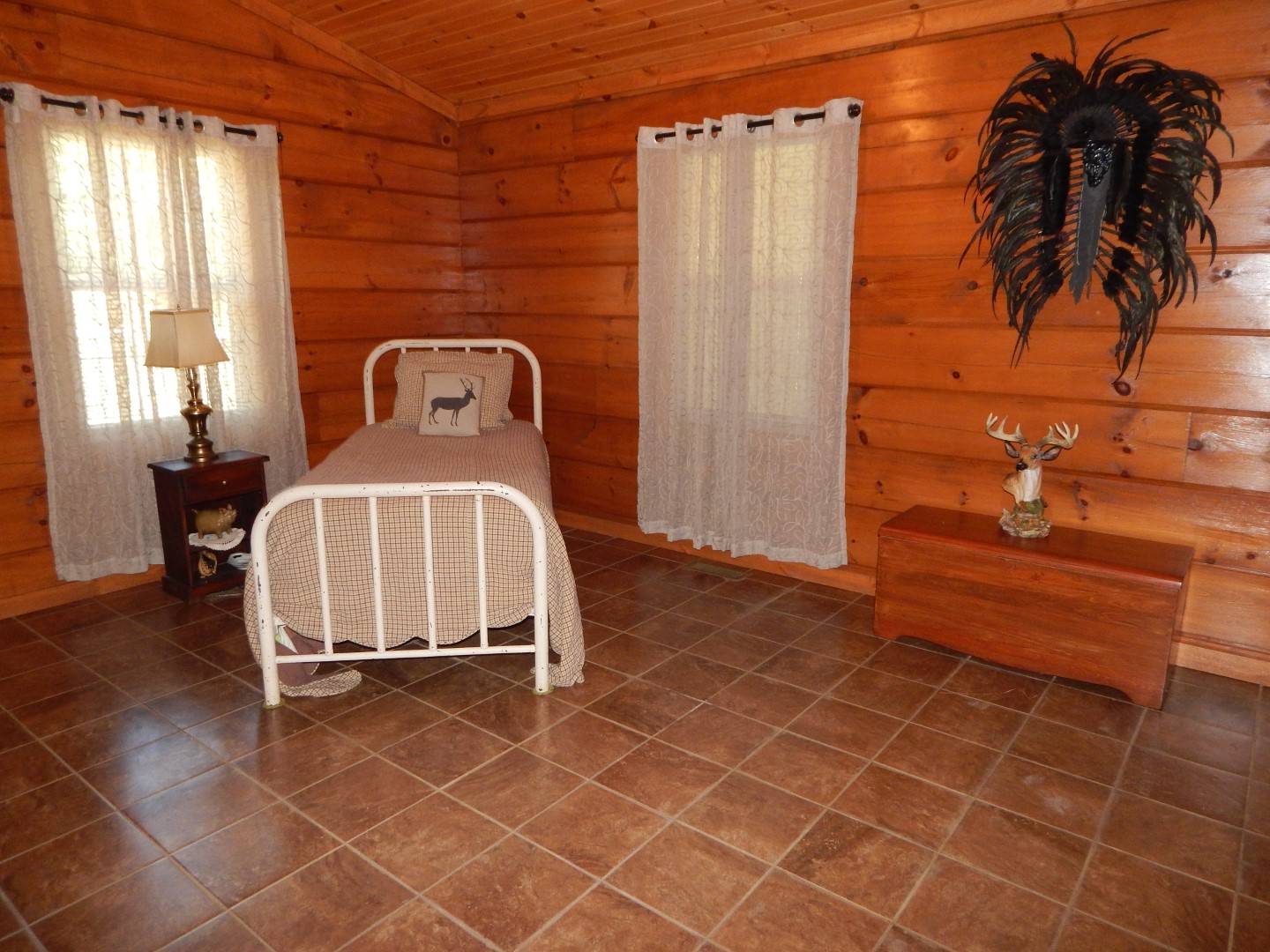 ;
;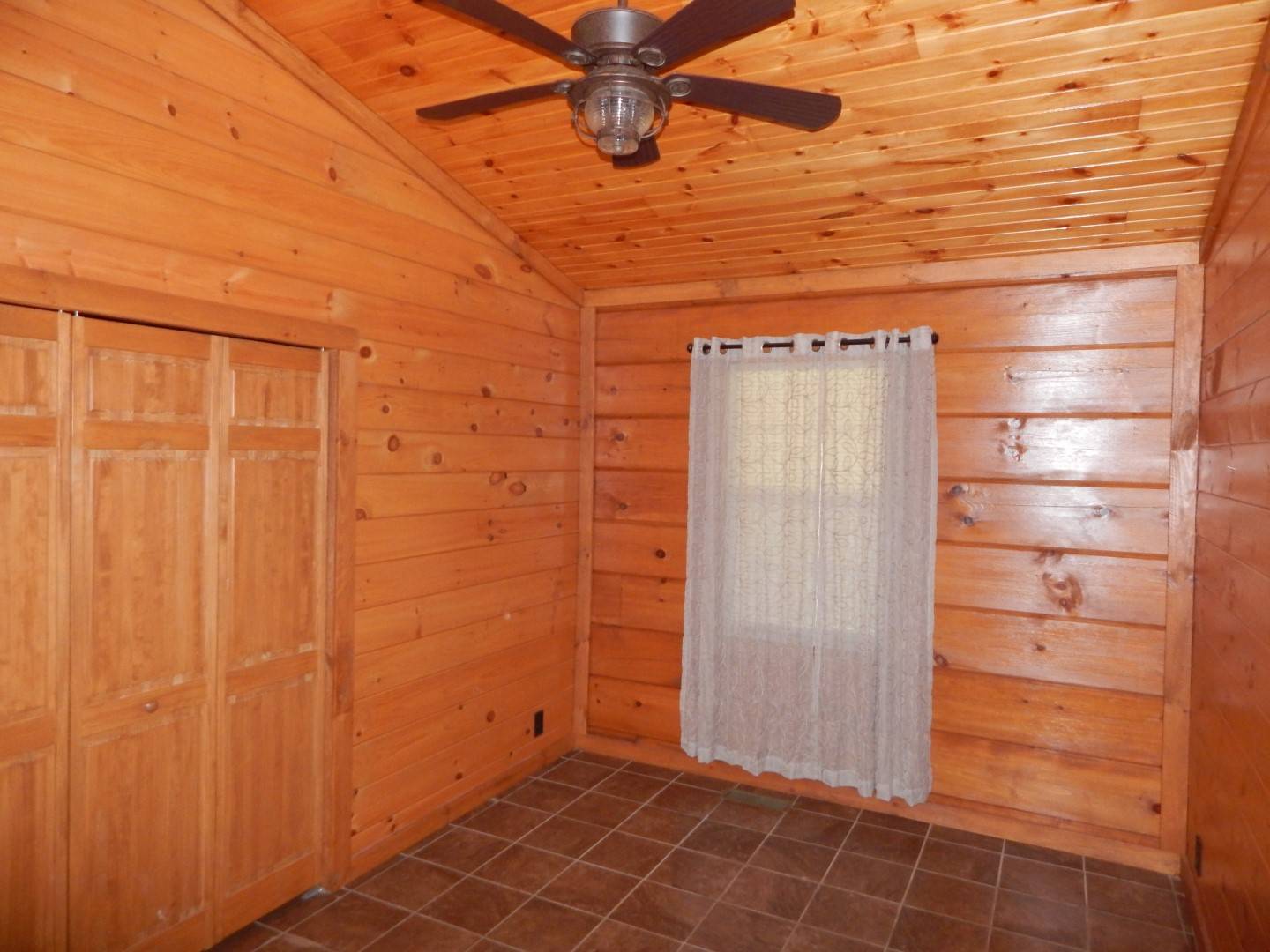 ;
;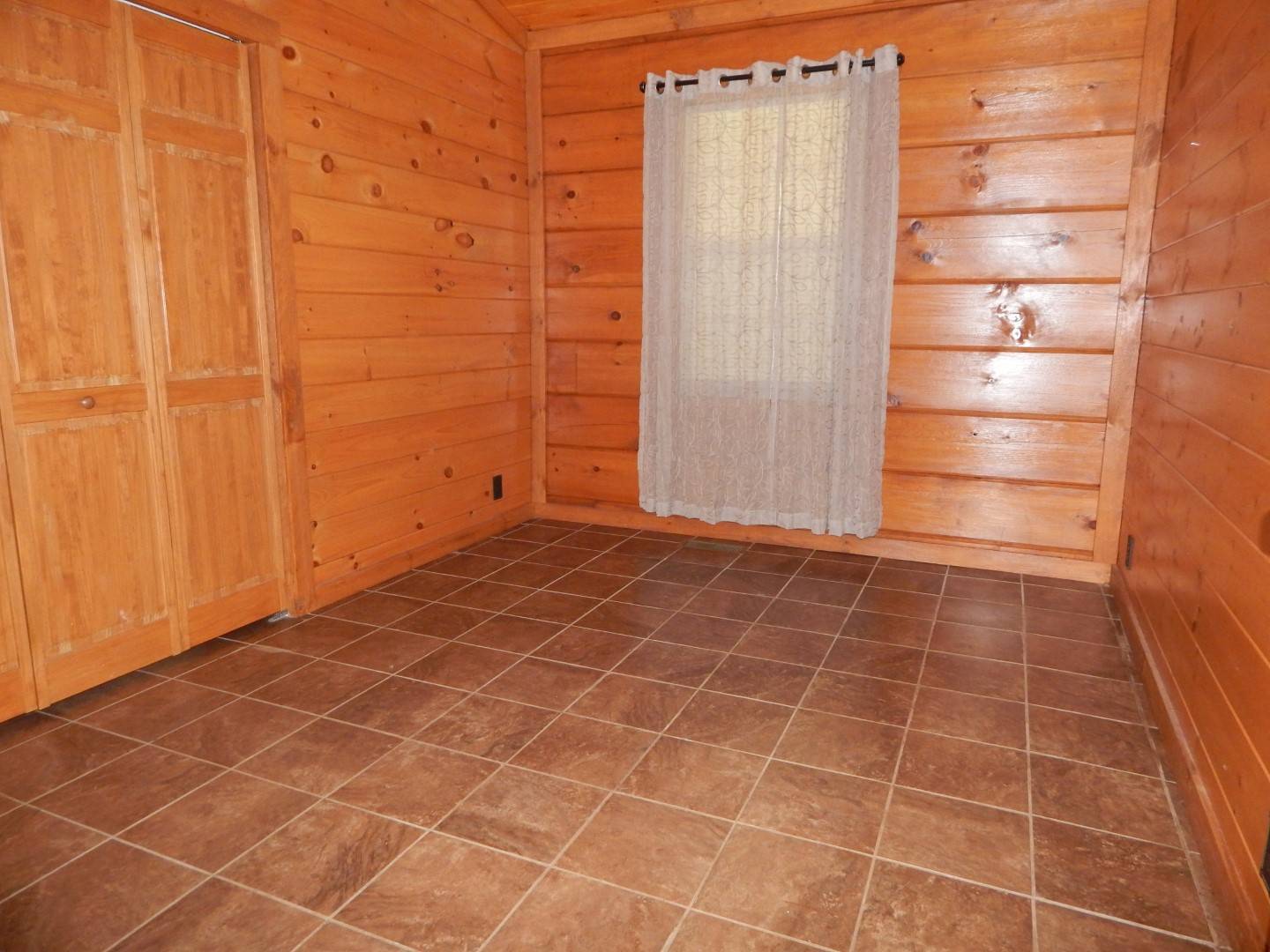 ;
;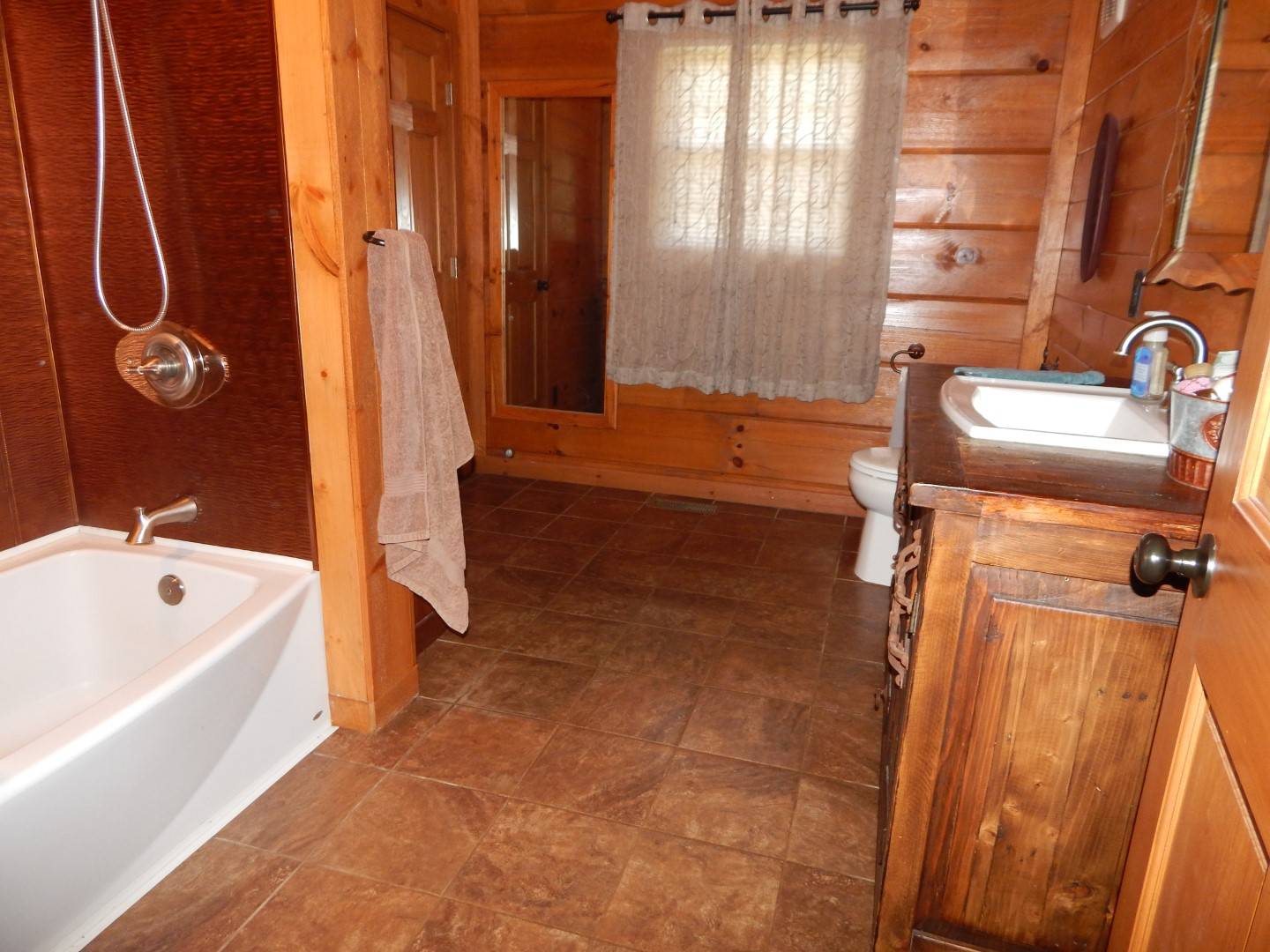 ;
;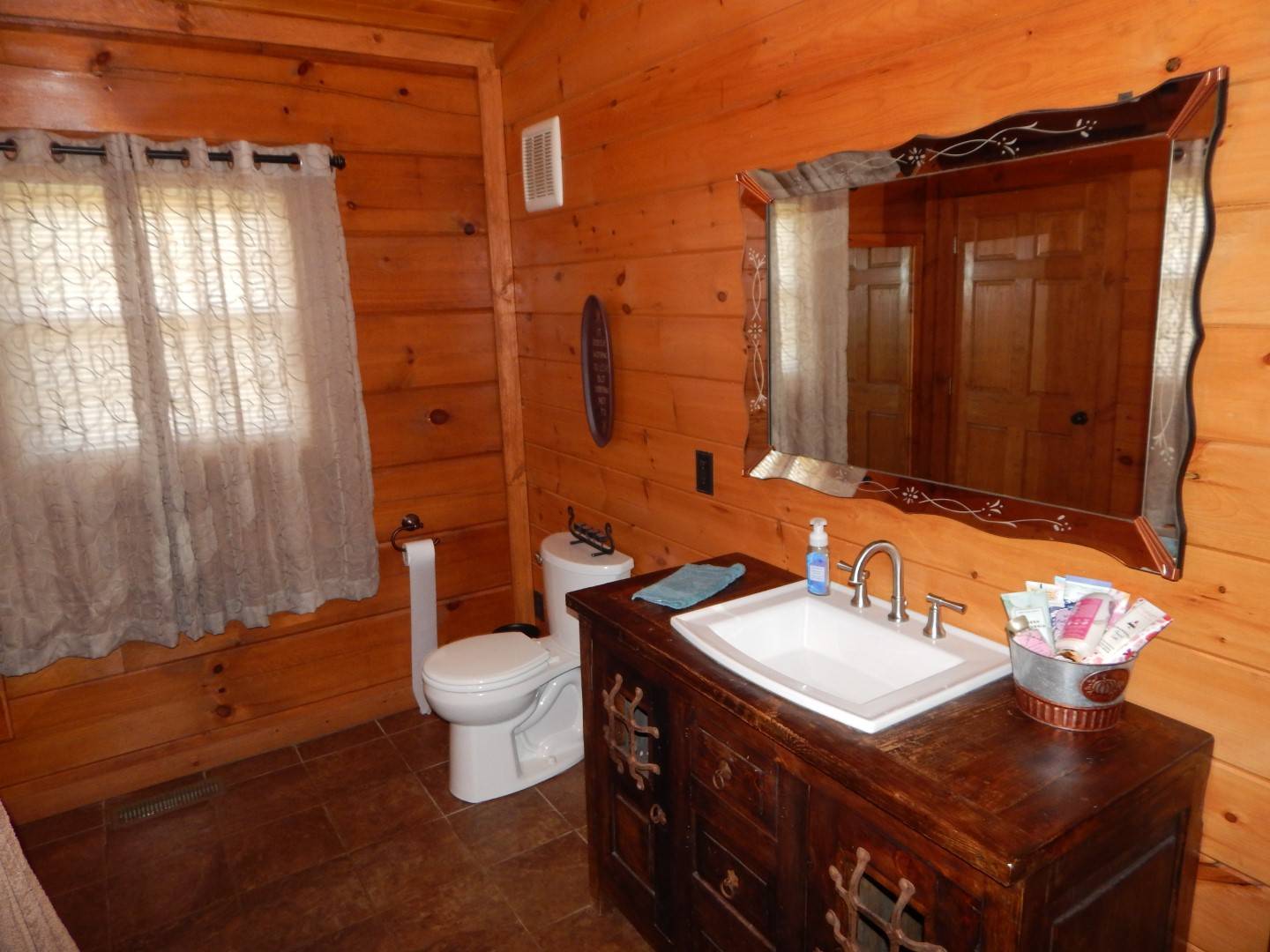 ;
;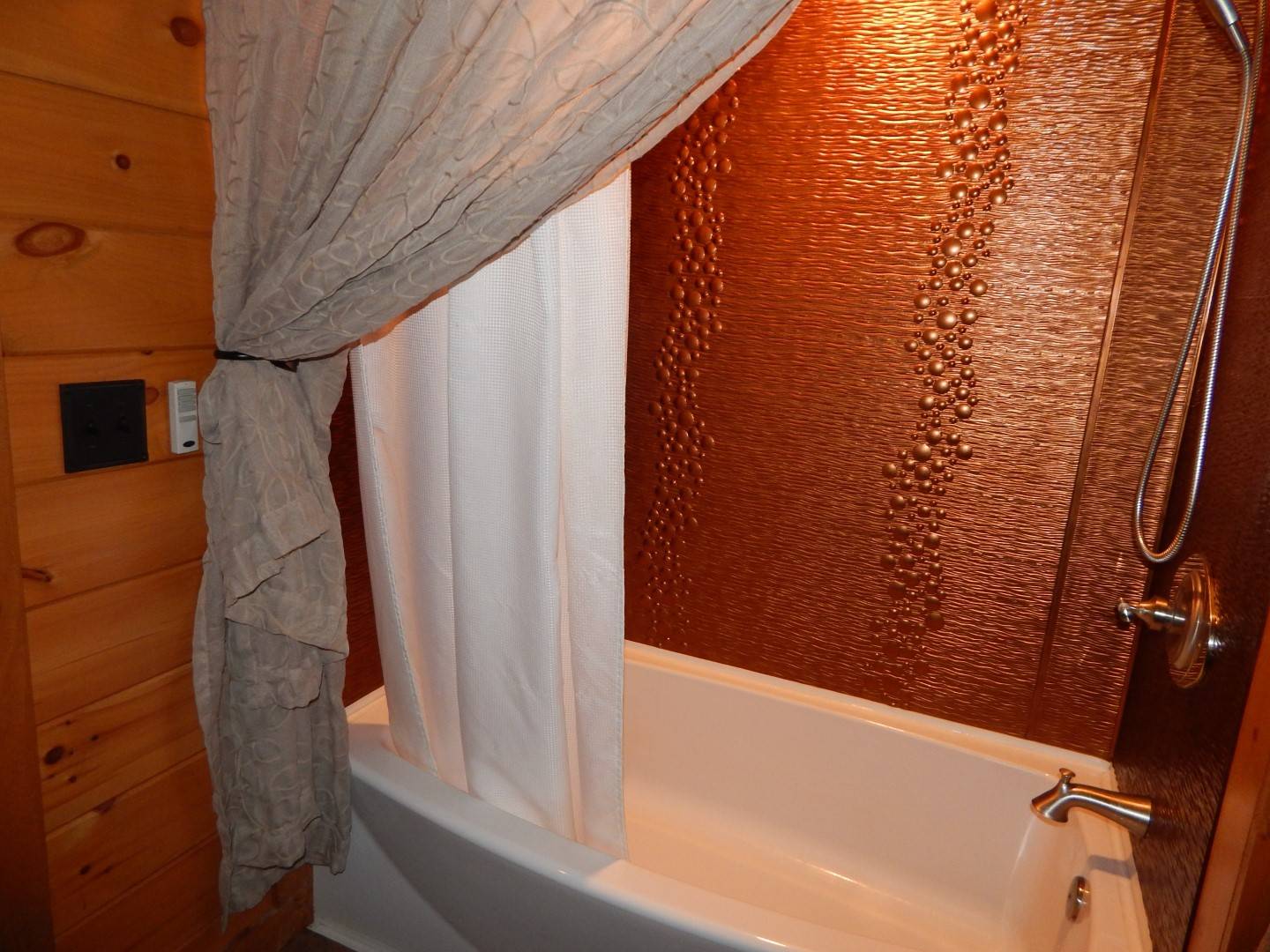 ;
;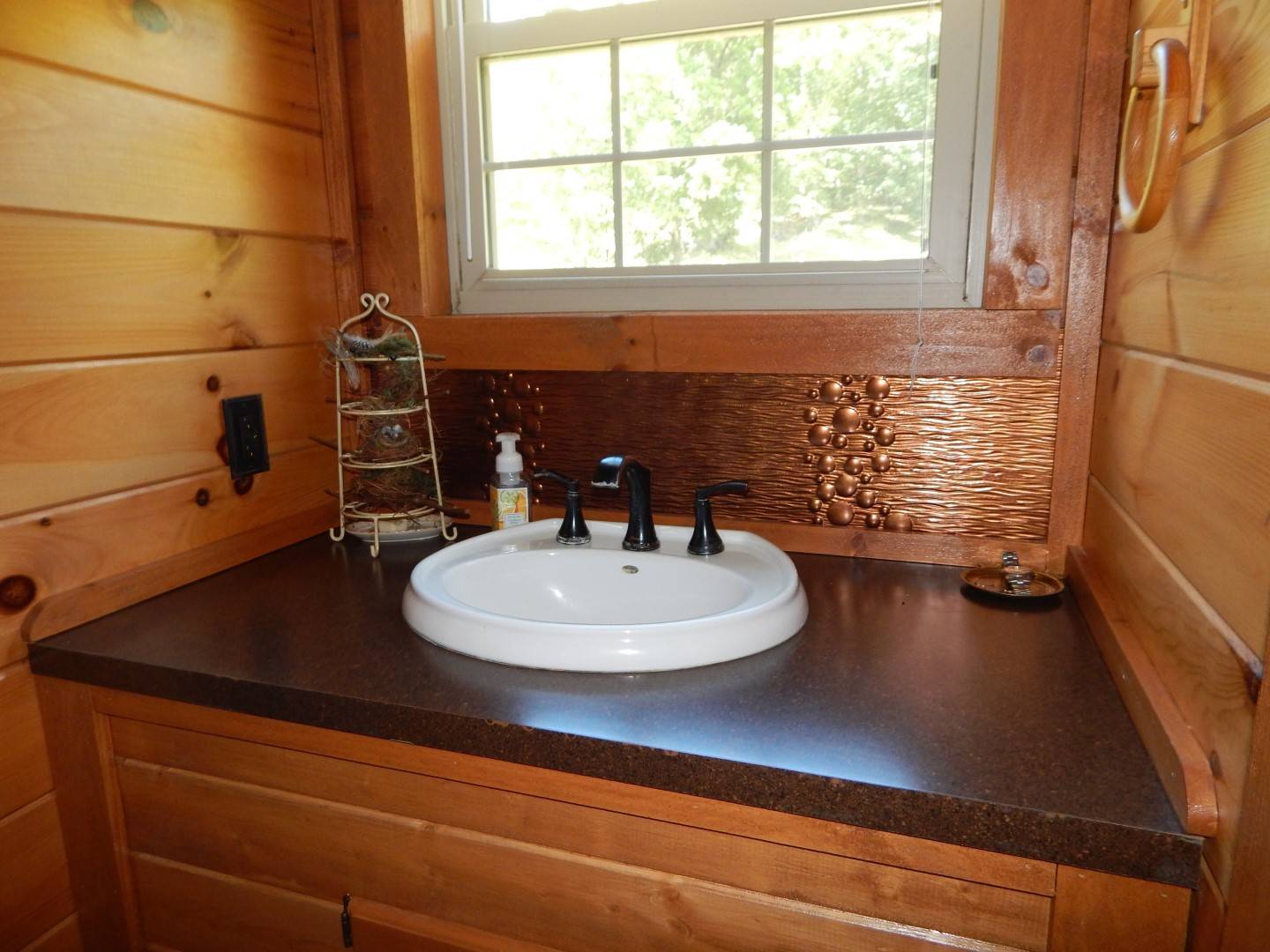 ;
;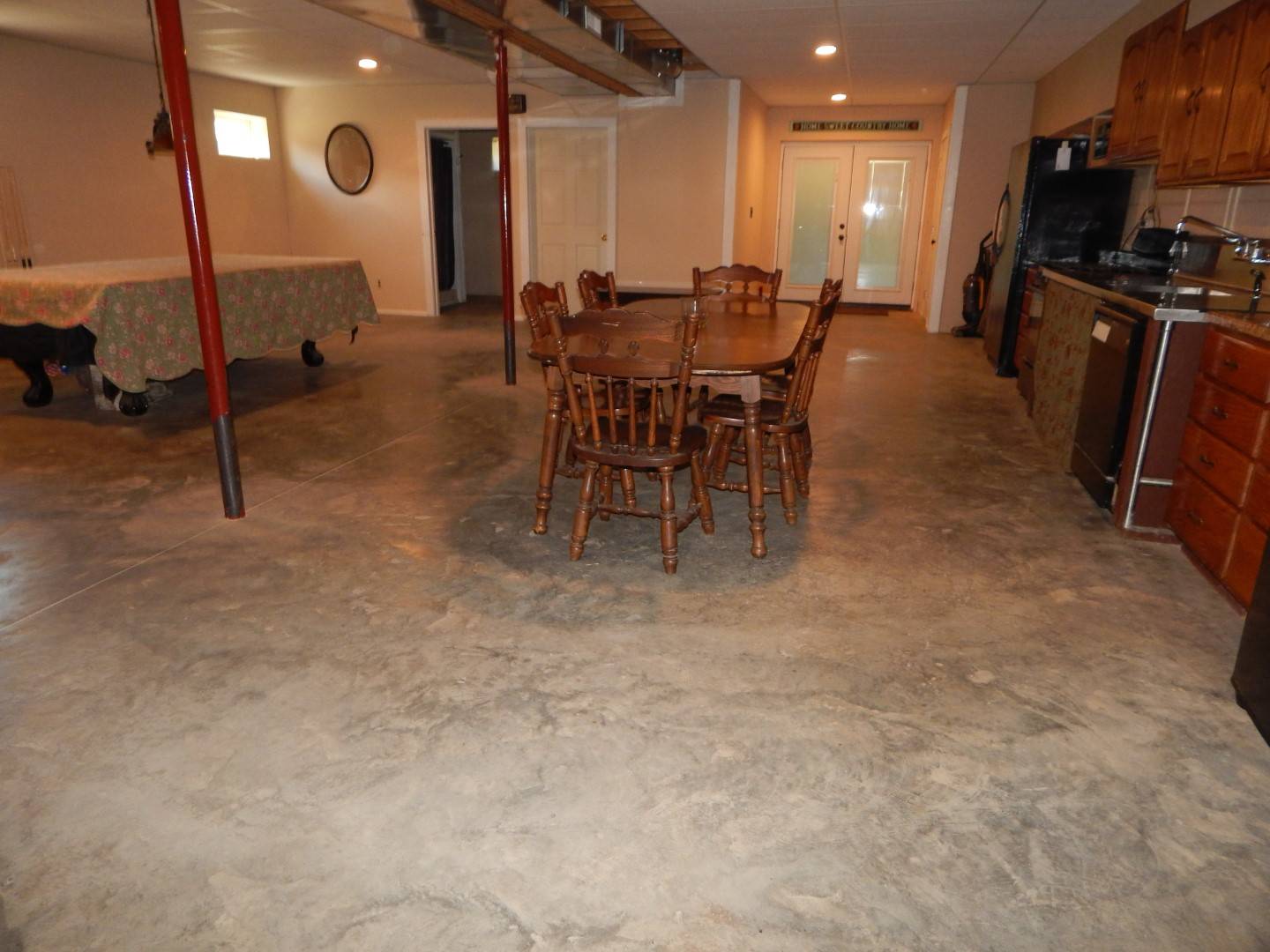 ;
;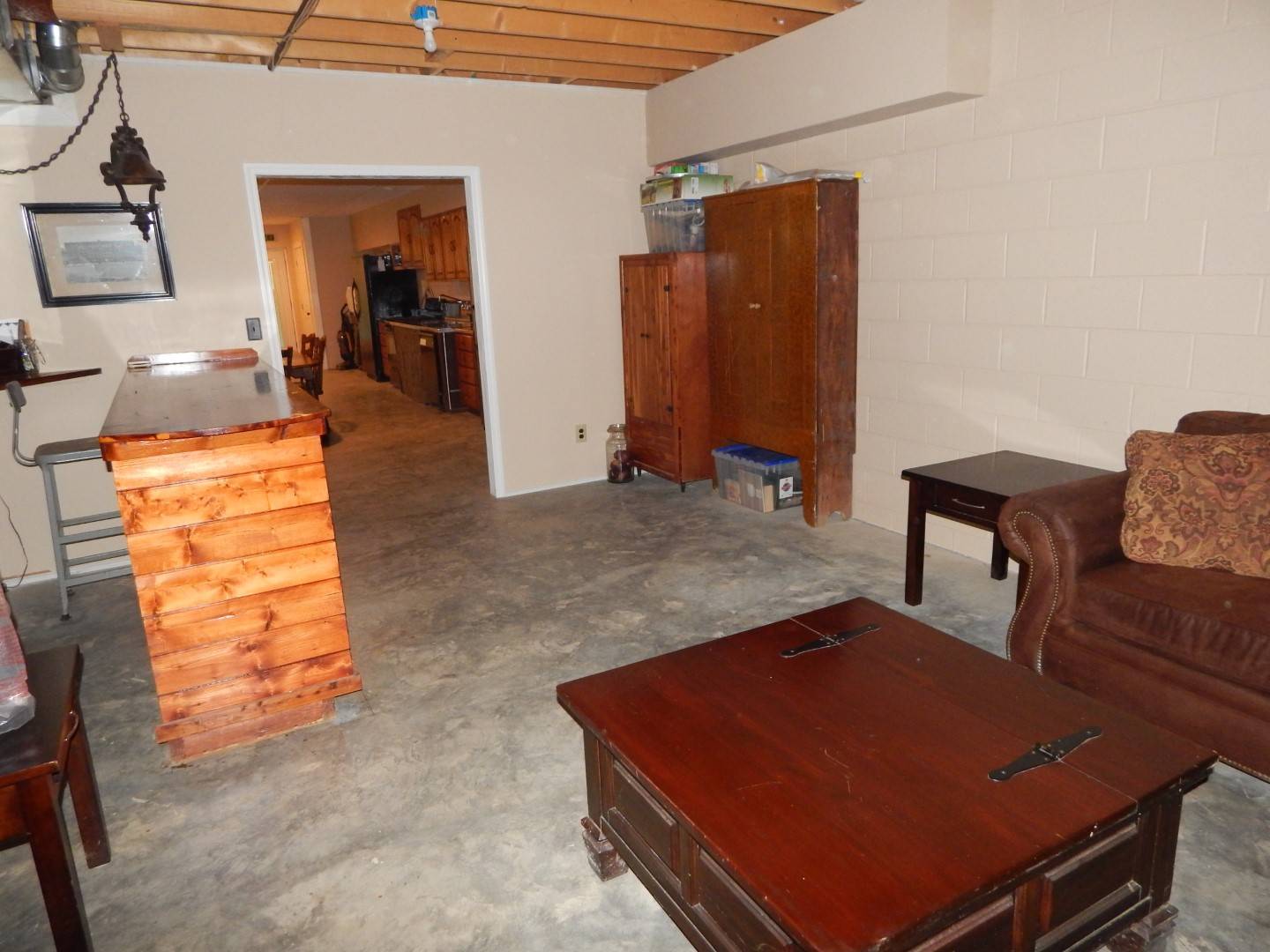 ;
;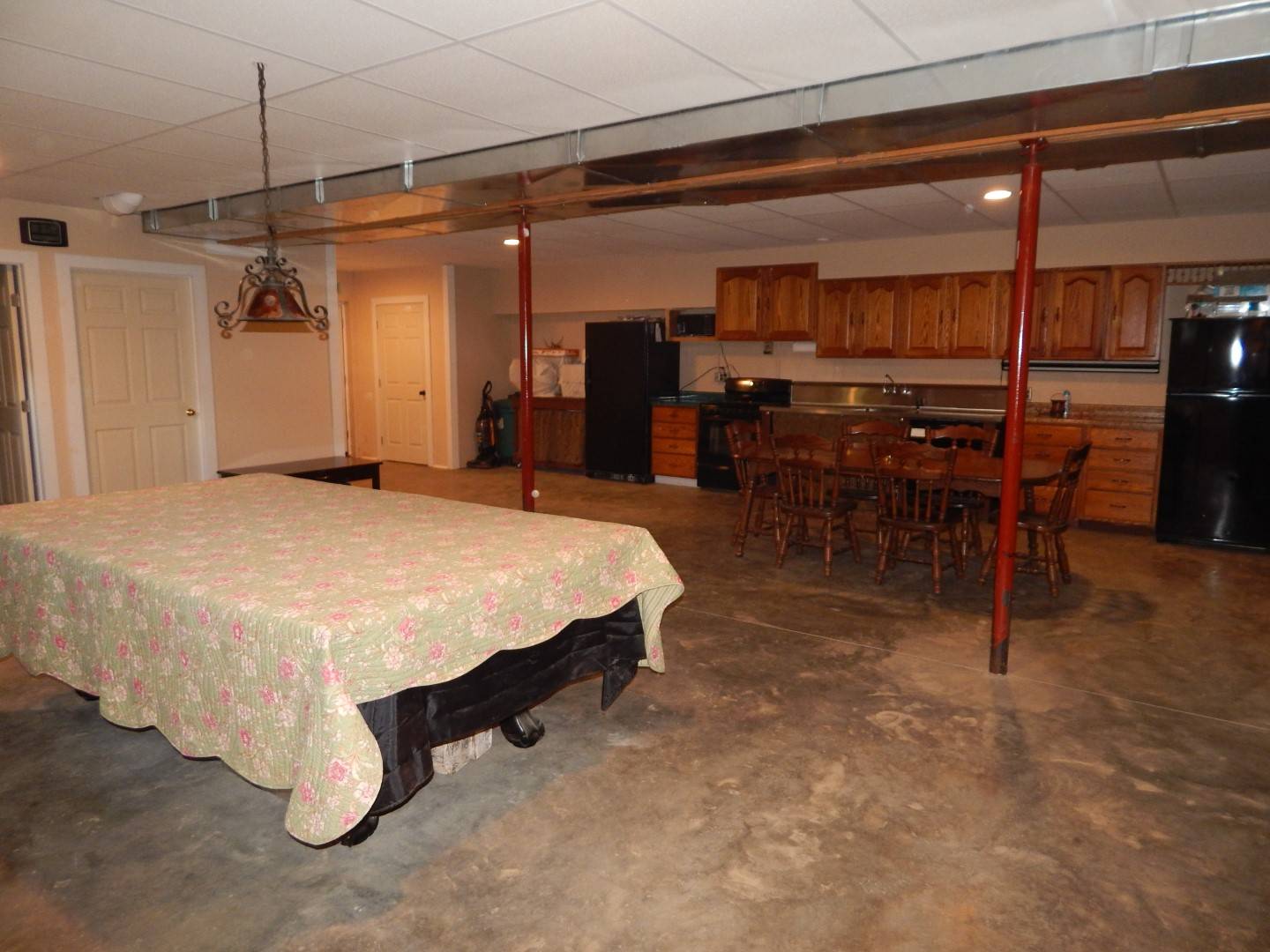 ;
;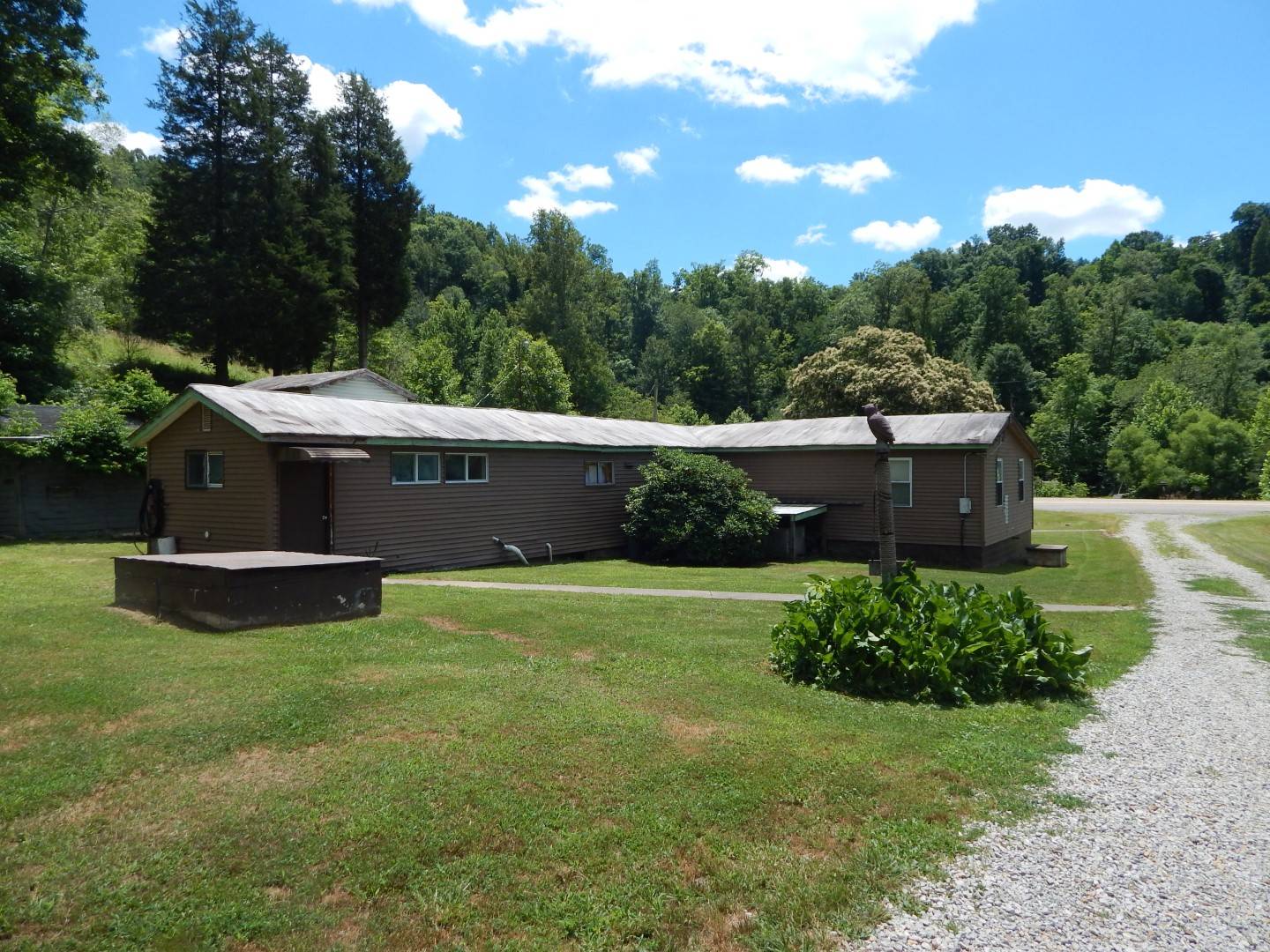 ;
;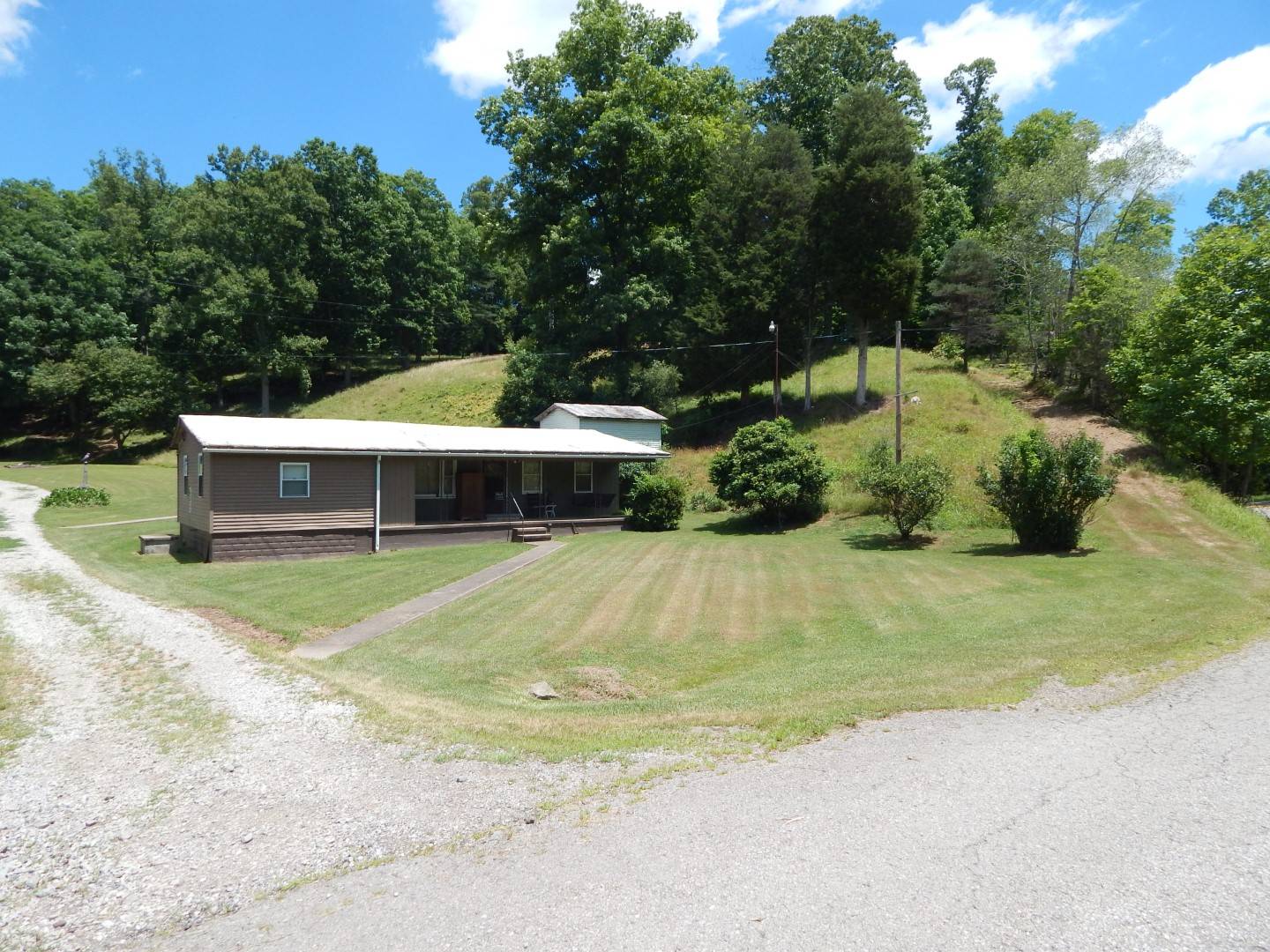 ;
;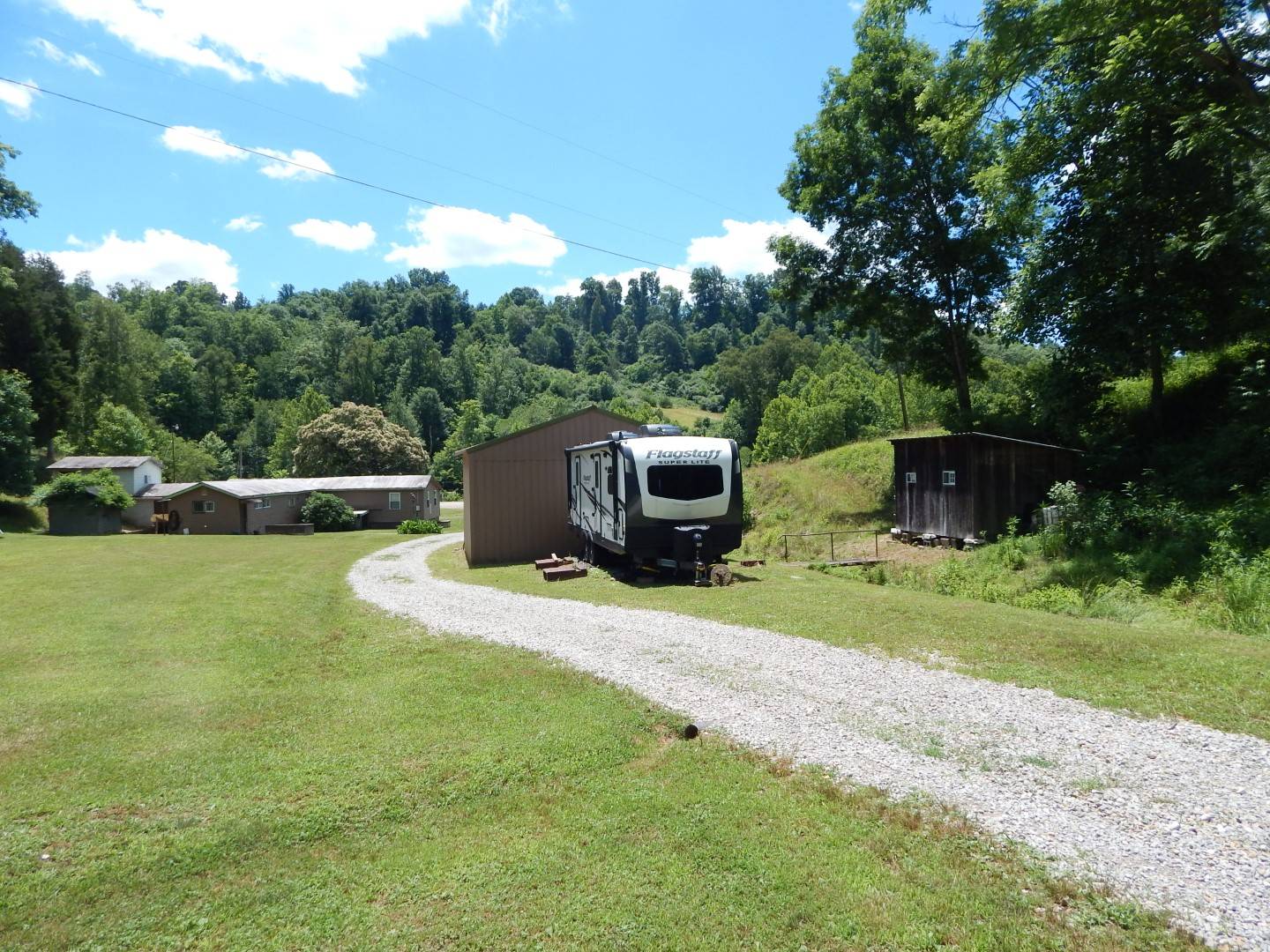 ;
;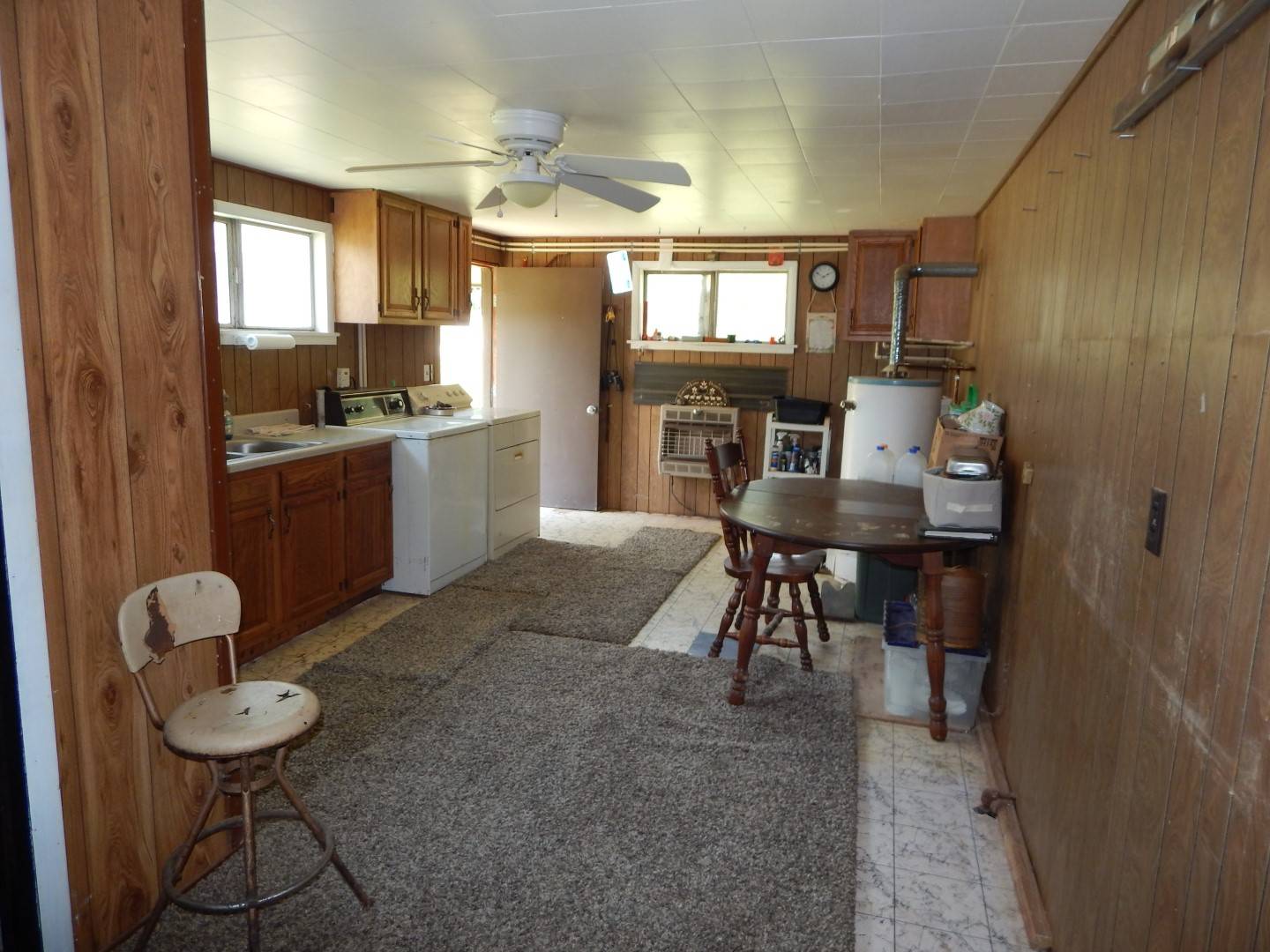 ;
;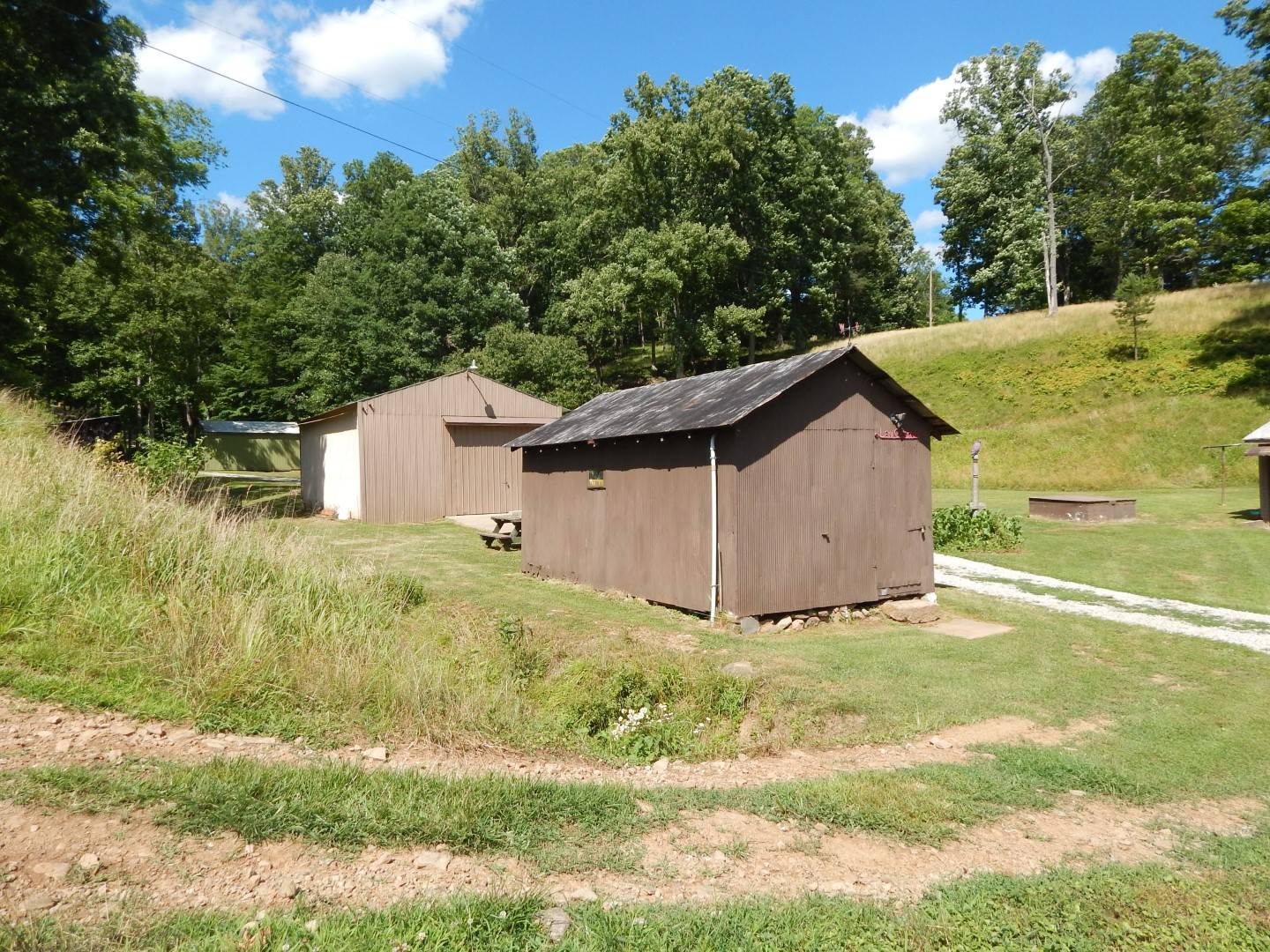 ;
;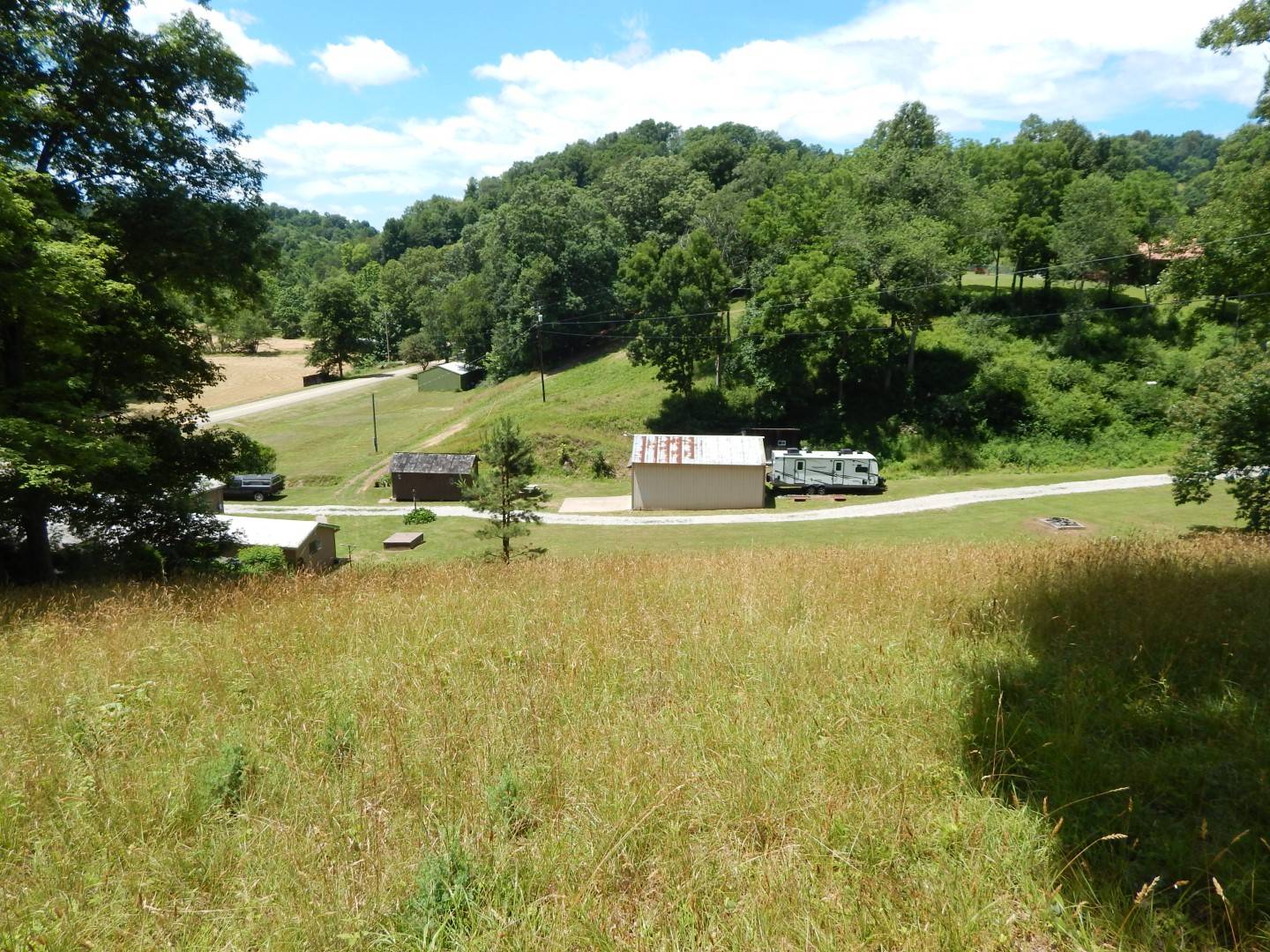 ;
;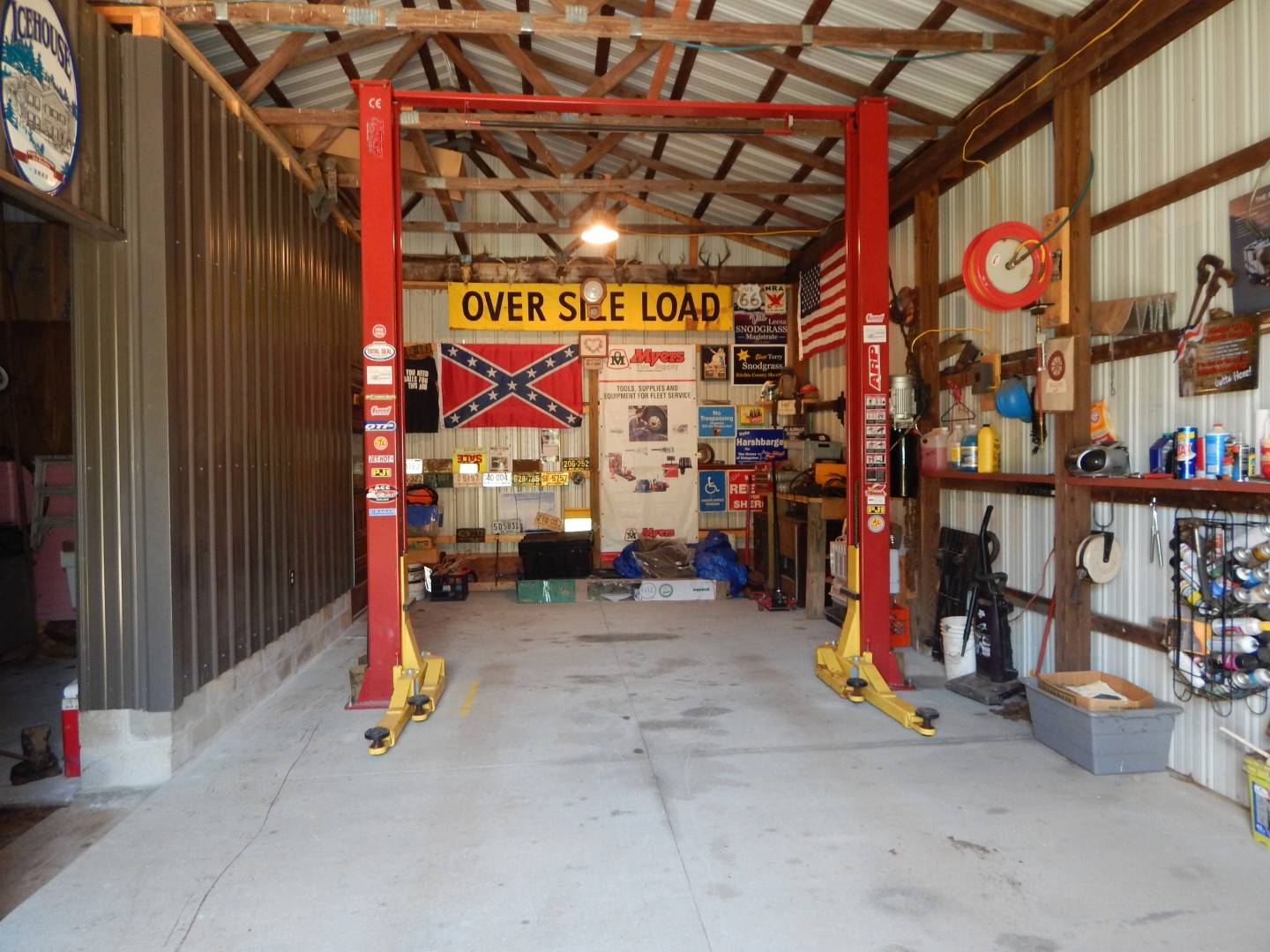 ;
;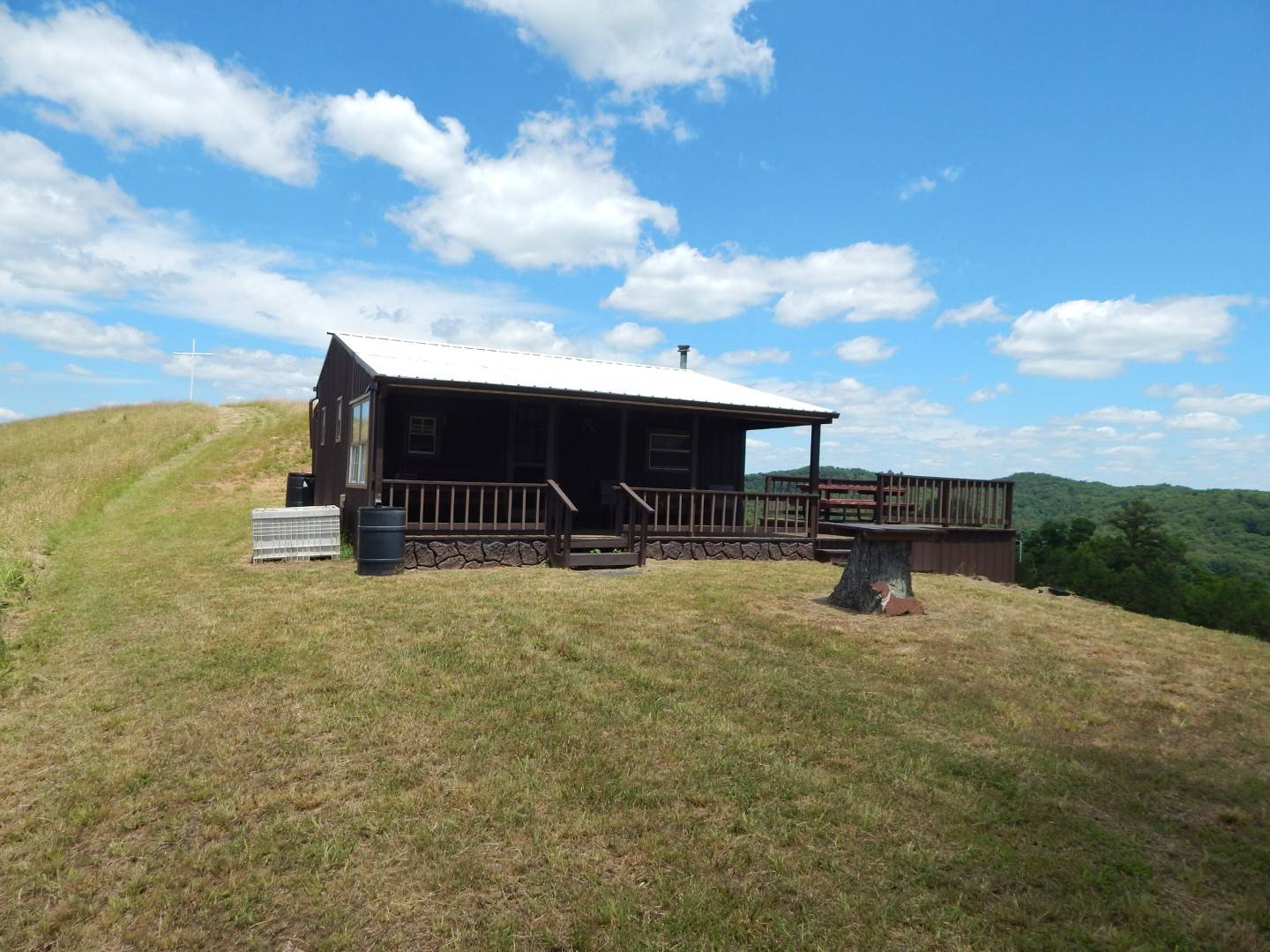 ;
;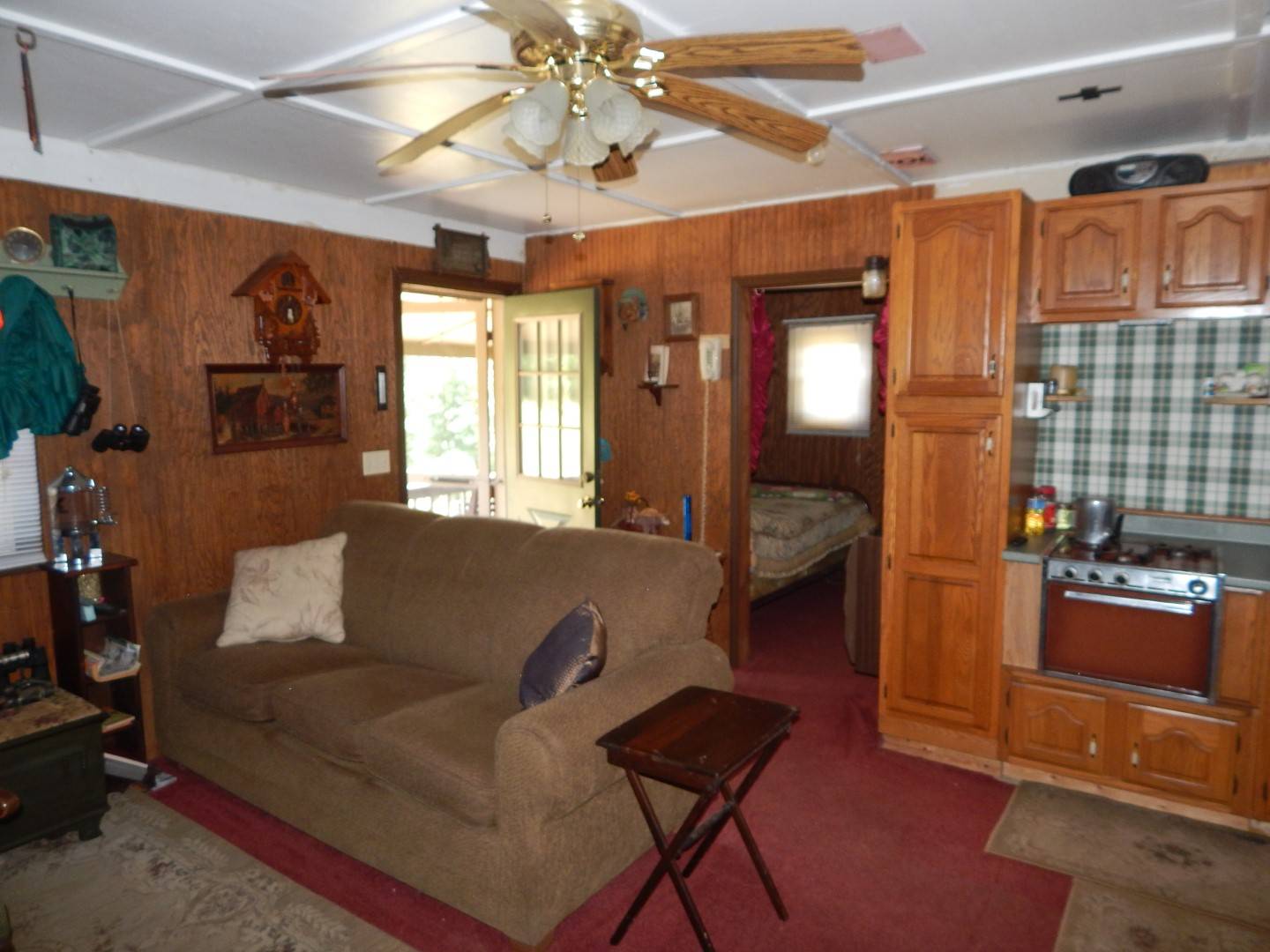 ;
;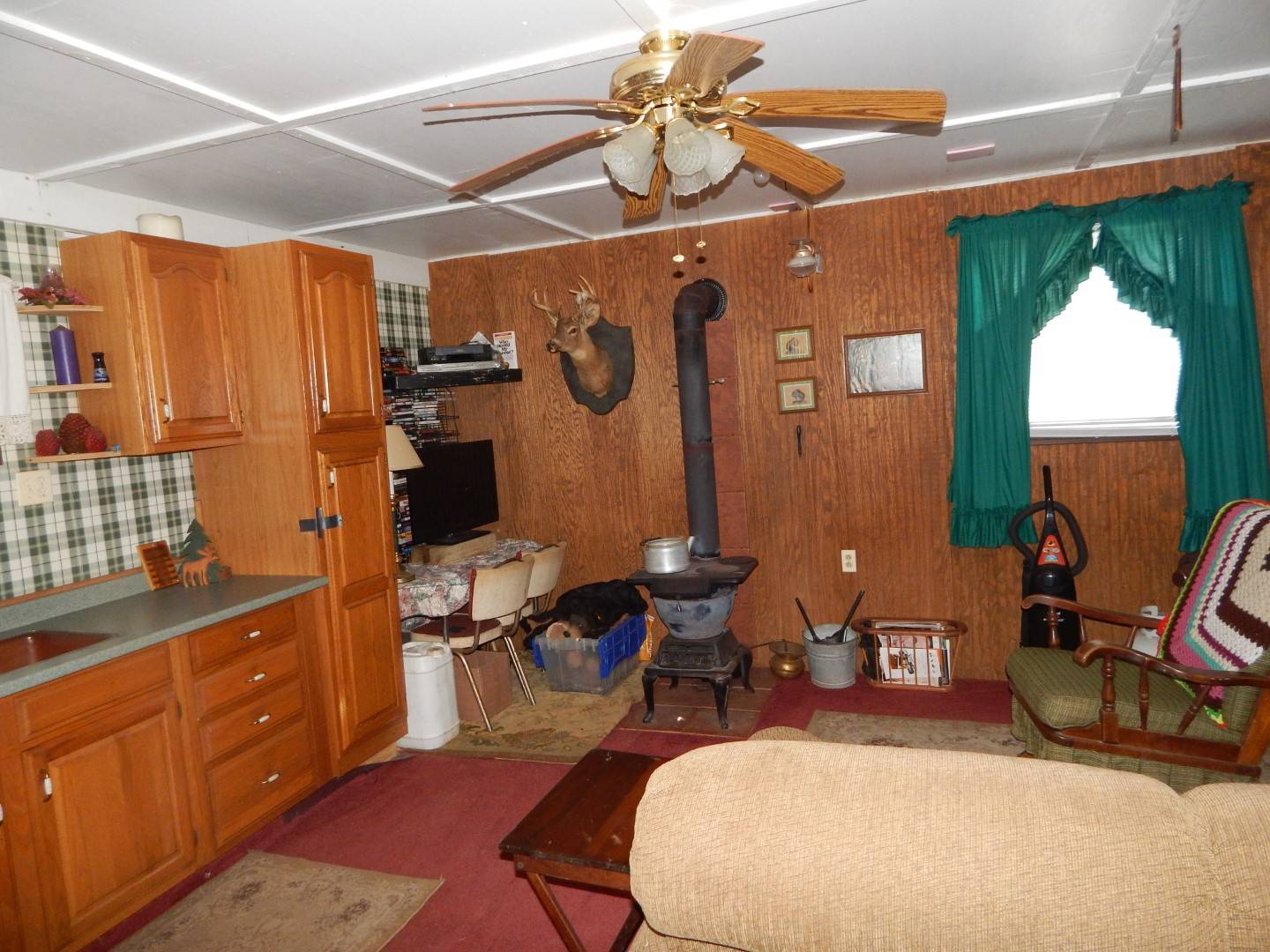 ;
;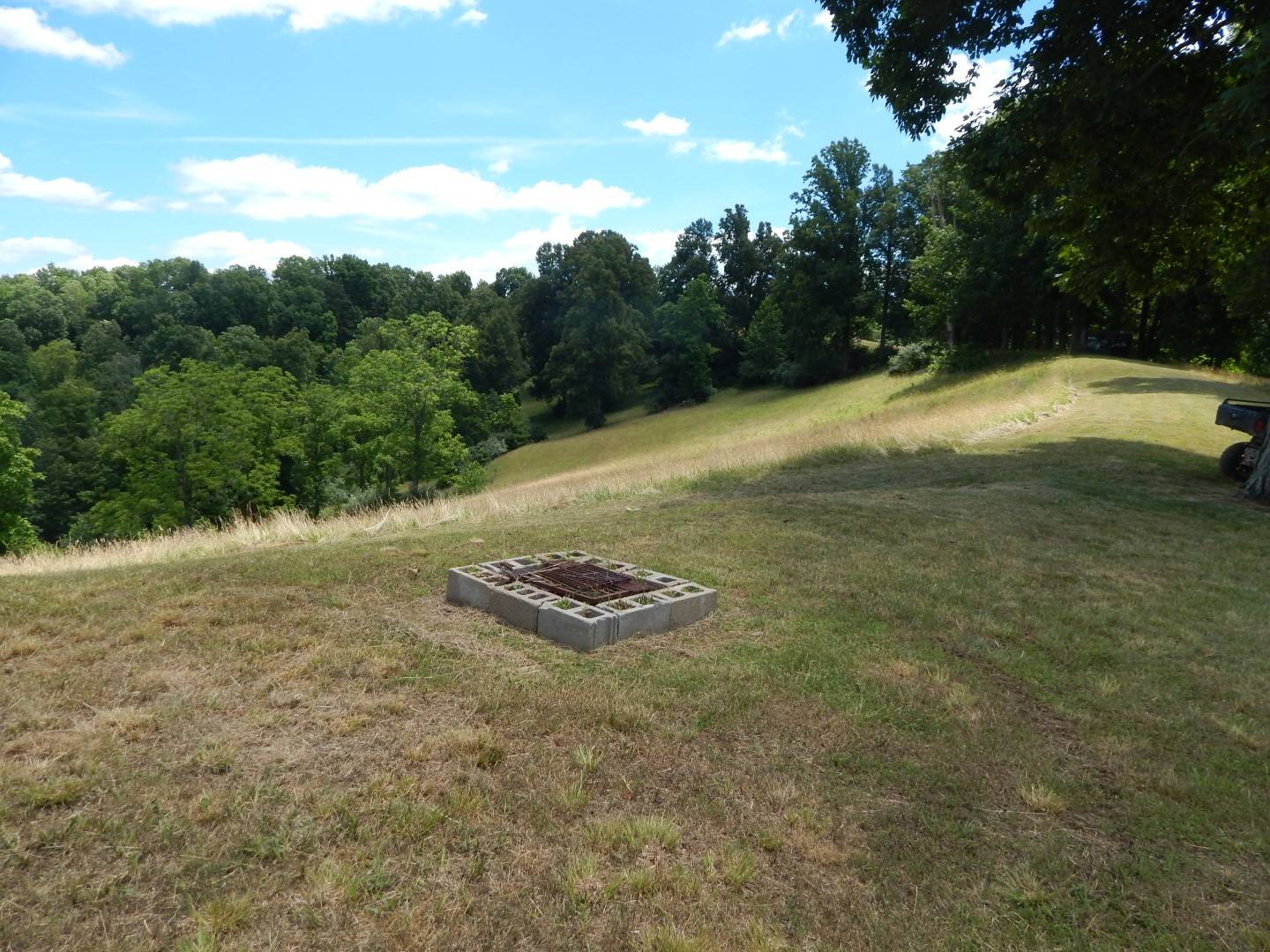 ;
;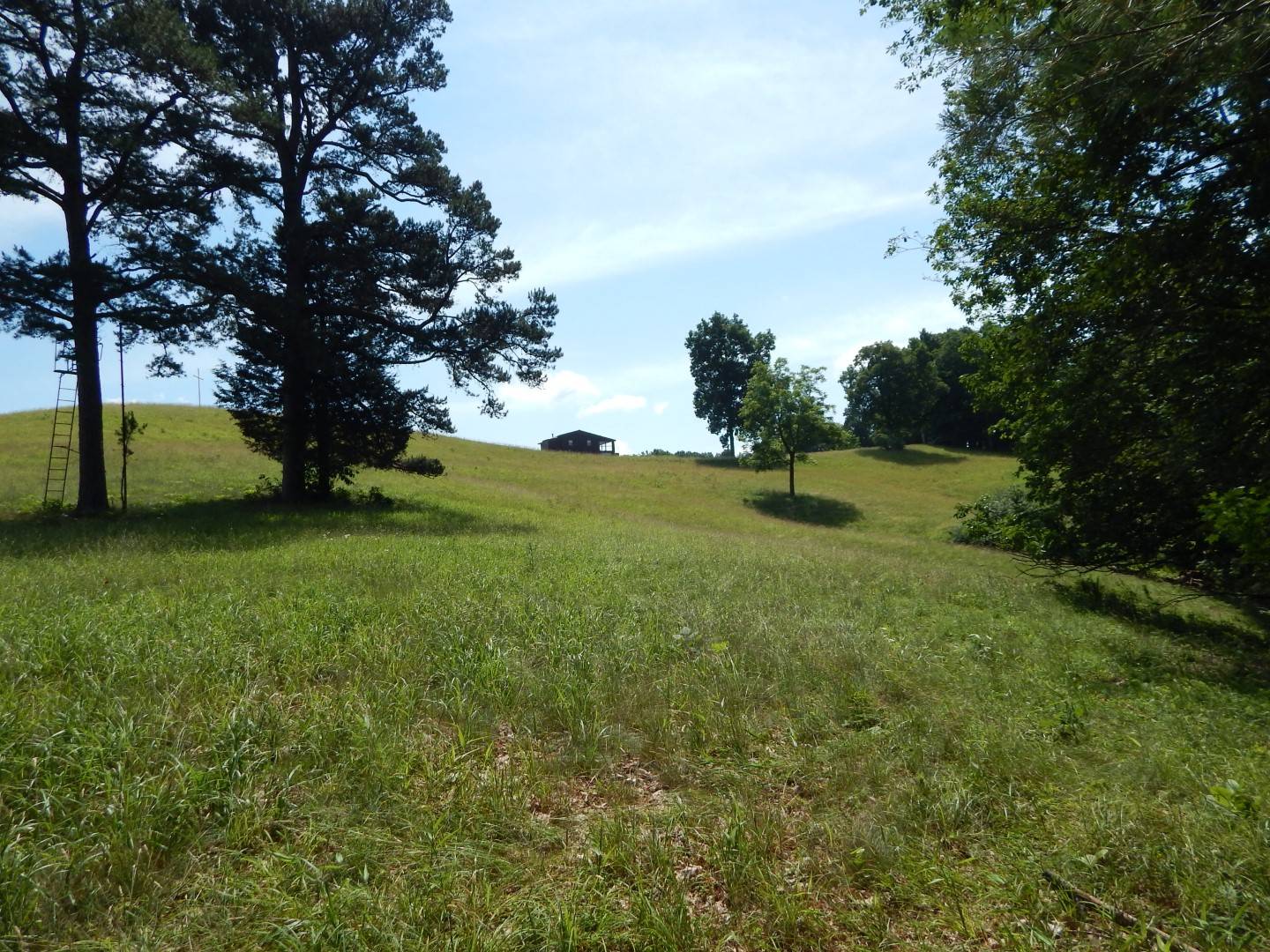 ;
;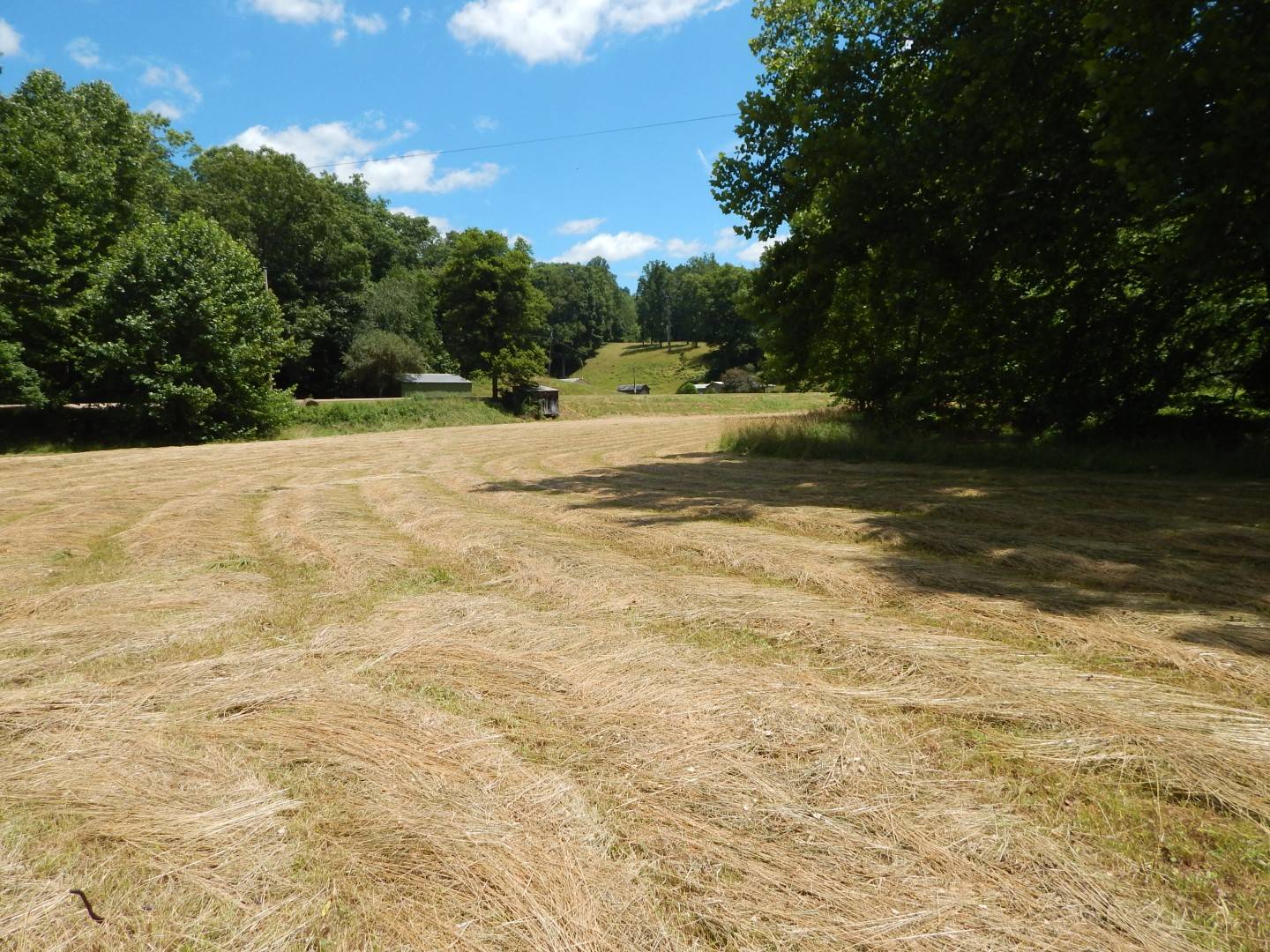 ;
;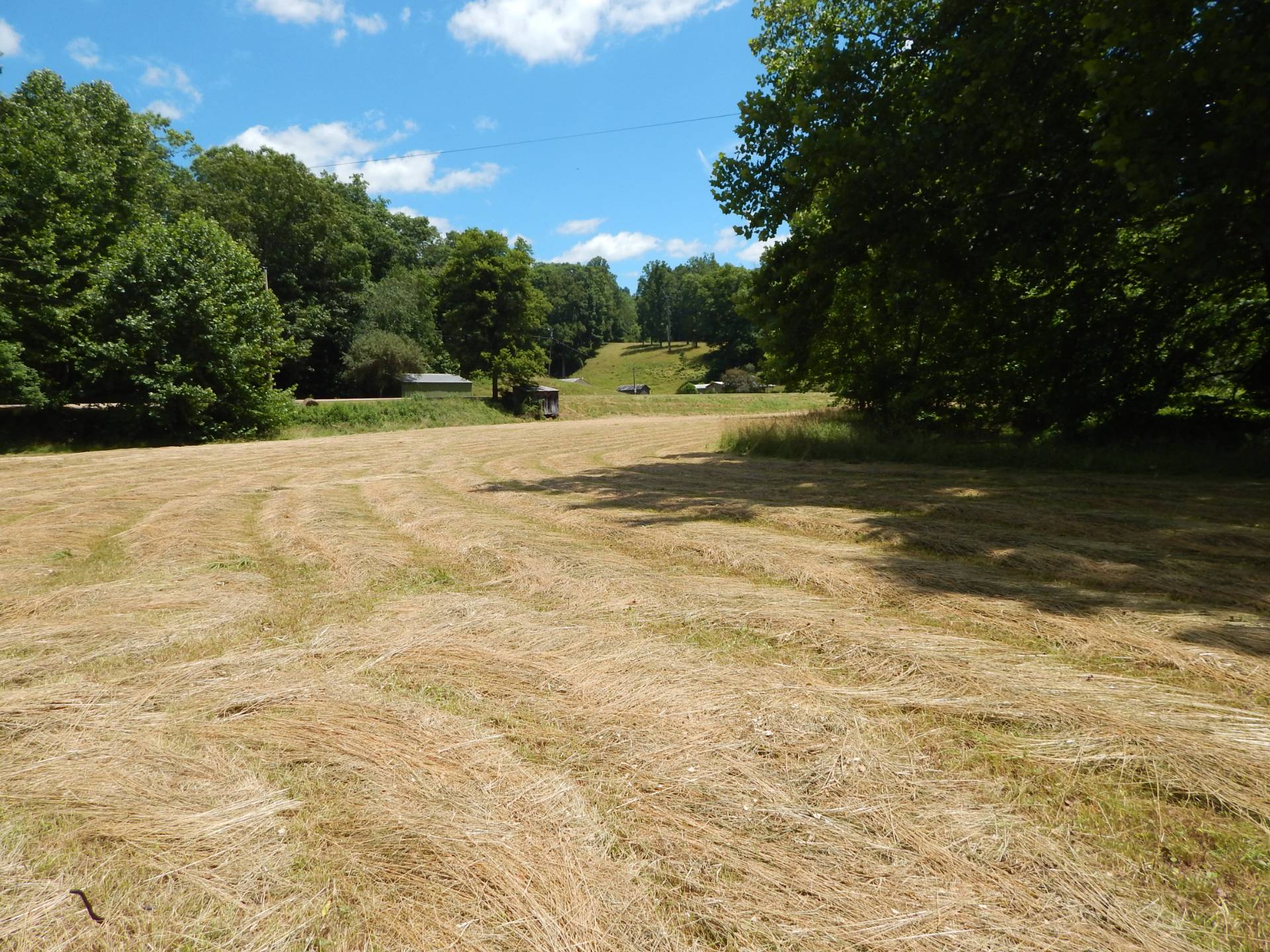 ;
;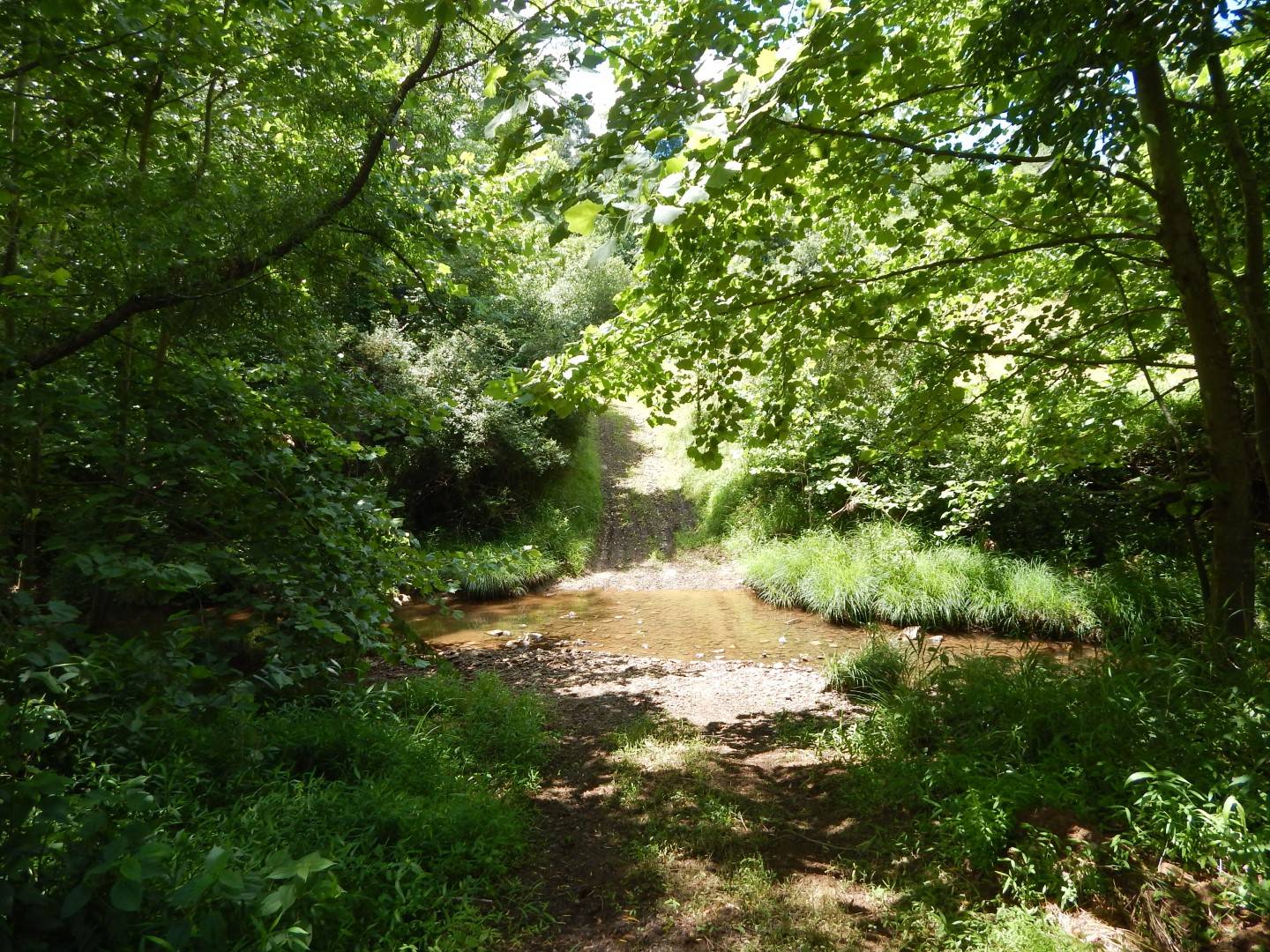 ;
;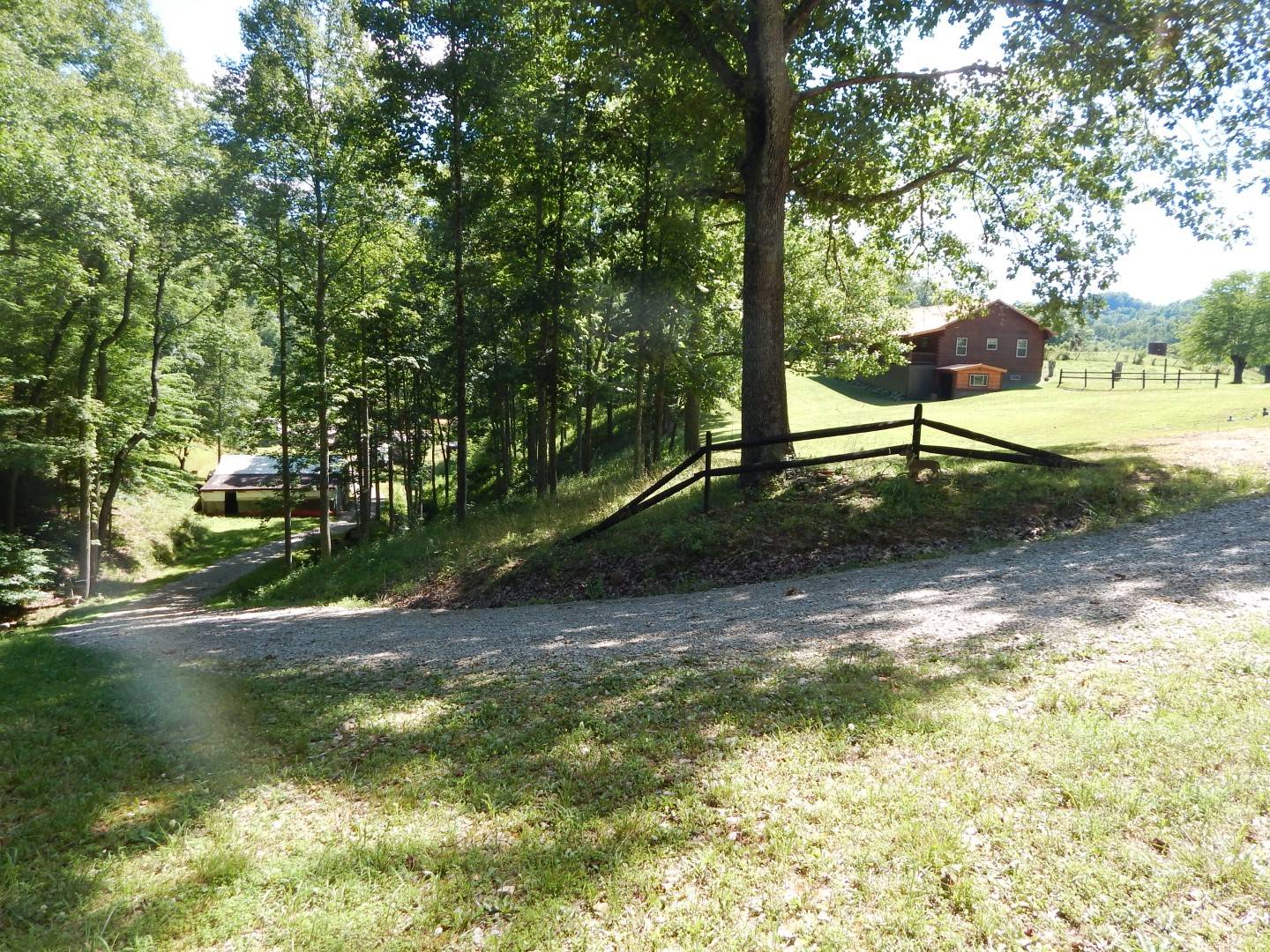 ;
;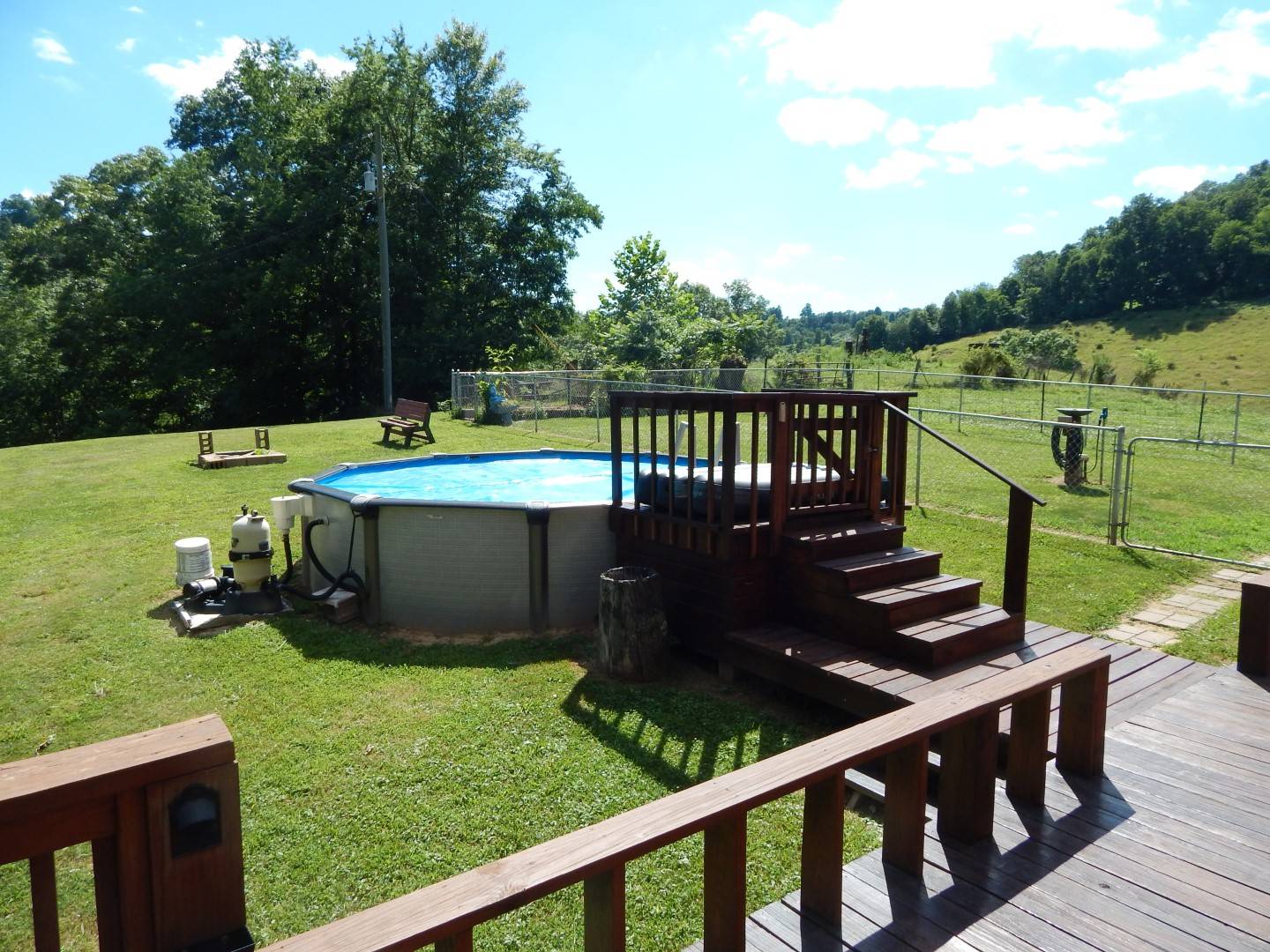 ;
;